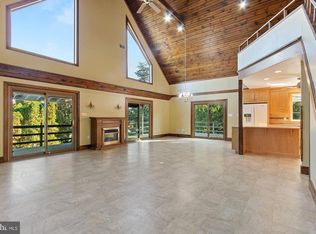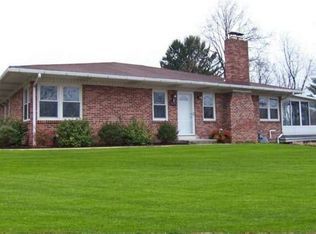Extraordinary Open Floor Plan Home with 1st Floor Bedrooms and Full Bath, repainted with new LPV Pine Vinyl, Great Room with Cathedral Ceiling and Electric Fireplace, numerous Sliding Glass Doors out to a Wrap Around Deck, Loft and Bedroom Suite on 2nd Floor, Lower Level Family Room with sliders to outside, Eat in Kitchen with Granite Countertops . Ceramic Back Splash, Garden Window, Cabinets along hall entrance, Hot Water Heater 2009, Furnace - 2015, Central Air Conditioning and new wall unit -2021, Rear Yard with 6' high Vinyl Fence, in lovely Green Ridge in Central School District. Basement has been professional water proofed by Burry Water Proofing warranty is transferable to buyer. Convenient to Route 30, I83, shopping and restaurants.
This property is off market, which means it's not currently listed for sale or rent on Zillow. This may be different from what's available on other websites or public sources.

