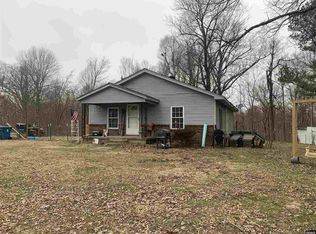Sold for $325,000
$325,000
2845 Possum Trot Rd, Troy, TN 38260
5beds
2,432sqft
Single Family Residence
Built in 1979
7.28 Acres Lot
$326,600 Zestimate®
$134/sqft
$2,564 Estimated rent
Home value
$326,600
Estimated sales range
Not available
$2,564/mo
Zestimate® history
Loading...
Owner options
Explore your selling options
What's special
This stunning home situated on 7 private acres in Troy has so much to offer! Private paved drive, fenced and gated yard, 2 stall garage with workspace, a large shed in back, an in-ground pool, and a pool house complete with a kitchen, fireplace, bathroom and even a pool table that is included in the sale!
There is approx 2800 sq ft of living space in the house itself that includes 2 primary suites, an oversized family room separate from the formal living room, and a large enclosed back porch. The new owner will appreciate the beautiful new flooring throughout most of the house, newer central air unit, as well as the 2 year old metal roof.
Schedule your showing today to see this amazing property! Central heat is electric. Propane tank (owned and included) fuels fireplaces and serves as a backup or secondary heat source in case of power outage.
Zillow last checked: 8 hours ago
Listing updated: October 21, 2025 at 09:50am
Listed by:
Kim Dickerson,
Hometown Realty Group
Bought with:
Non Member
NON MEMBER
Source: CWTAR,MLS#: 2502580
Facts & features
Interior
Bedrooms & bathrooms
- Bedrooms: 5
- Bathrooms: 3
- Full bathrooms: 3
- Main level bathrooms: 3
- Main level bedrooms: 5
Primary bedroom
- Description: primary suite
- Level: Main
- Area: 380
- Dimensions: 20.0 x 19.0
Bedroom
- Description: 2nd primary suite
- Level: Main
- Area: 255
- Dimensions: 15.0 x 17.0
Bedroom
- Description: Bedroom #3
- Level: Main
- Area: 156
- Dimensions: 13.0 x 12.0
Bedroom
- Description: Bedroom #4
- Level: Main
- Area: 132
- Dimensions: 12.0 x 11.0
Bedroom
- Description: Bedroom #5
- Level: Main
- Area: 110
- Dimensions: 10.0 x 11.0
Primary bathroom
- Description: primary suite
- Level: Main
- Area: 60
- Dimensions: 12.0 x 5.0
Bathroom
- Description: 2nd primary suite
- Level: Main
- Area: 32
- Dimensions: 4.0 x 8.0
Bathroom
- Description: 3rd bathroom
- Level: Main
- Area: 60
- Dimensions: 5.0 x 12.0
Dining room
- Description: dining area
- Level: Main
- Area: 144
- Dimensions: 12.0 x 12.0
Family room
- Level: Main
- Area: 360
- Dimensions: 20.0 x 18.0
Kitchen
- Level: Main
- Area: 144
- Dimensions: 12.0 x 12.0
Laundry
- Level: Main
- Area: 96
- Dimensions: 16.0 x 6.0
Living room
- Level: Main
- Area: 300
- Dimensions: 20.0 x 15.0
Sun room
- Description: enclosed porch
- Level: Main
- Area: 224
- Dimensions: 16.0 x 14.0
Heating
- Central, Electric, Forced Air, Heat Pump, See Remarks
Cooling
- Ceiling Fan(s), Central Air, Electric
Appliances
- Included: Dishwasher, Electric Range, Electric Water Heater, Oven, Range Hood, Refrigerator, Washer/Dryer, Water Heater
- Laundry: Main Level
Features
- Ceiling Fan(s), Kitchen Island
- Flooring: Carpet, Ceramic Tile, Laminate
- Windows: Vinyl Frames
- Has basement: No
- Has fireplace: Yes
- Fireplace features: Propane
Interior area
- Total structure area: 2,796
- Total interior livable area: 2,432 sqft
Property
Parking
- Total spaces: 6
- Parking features: Detached, Driveway, Garage, Garage Door Opener, Garage Faces Front, Open, Paved, Private, Storage
- Garage spaces: 2
- Uncovered spaces: 4
Features
- Levels: One
- Patio & porch: Covered, Front Porch, Glass Enclosed, Rear Porch
- Has private pool: Yes
- Pool features: Diving Board, In Ground, Outdoor Pool, Private
- Fencing: Chain Link,Fenced,Front Yard
- Has view: Yes
- View description: Other
Lot
- Size: 7.28 Acres
- Features: Level, Rolling Slope, Secluded, Wooded
Details
- Additional structures: Garage(s), Pool House, Shed(s)
- Parcel number: 044 021.01
- Special conditions: Standard
Construction
Type & style
- Home type: SingleFamily
- Architectural style: Ranch
- Property subtype: Single Family Residence
Materials
- Vinyl Siding
- Roof: Metal
Condition
- false
- New construction: No
- Year built: 1979
Utilities & green energy
- Sewer: Septic Tank
- Water: Public
- Utilities for property: Natural Gas Connected, Water Connected
Community & neighborhood
Security
- Security features: Smoke Detector(s)
Location
- Region: Troy
- Subdivision: None
Other
Other facts
- Listing terms: Cash,Conventional,FHA,USDA Loan,VA Loan
- Road surface type: Asphalt
Price history
| Date | Event | Price |
|---|---|---|
| 10/20/2025 | Sold | $325,000$134/sqft |
Source: | ||
| 9/13/2025 | Contingent | $325,000$134/sqft |
Source: RRAR #45634 Report a problem | ||
| 9/13/2025 | Pending sale | $325,000$134/sqft |
Source: | ||
| 8/30/2025 | Price change | $325,000-12.2%$134/sqft |
Source: | ||
| 7/16/2025 | Price change | $370,000-2.6%$152/sqft |
Source: | ||
Public tax history
| Year | Property taxes | Tax assessment |
|---|---|---|
| 2025 | $869 | $62,925 |
| 2024 | $869 | $62,925 |
| 2023 | $869 +36.3% | $62,925 +87.6% |
Find assessor info on the county website
Neighborhood: 38260
Nearby schools
GreatSchools rating
- 5/10Black Oak Elementary SchoolGrades: PK-8Distance: 5.1 mi
- 5/10Obion County Central High SchoolGrades: 9-12Distance: 8.5 mi
Get pre-qualified for a loan
At Zillow Home Loans, we can pre-qualify you in as little as 5 minutes with no impact to your credit score.An equal housing lender. NMLS #10287.
