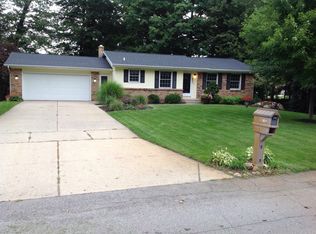Sold
$473,500
2845 Ridgecrest St SW, Byron Center, MI 49315
3beds
2,052sqft
Single Family Residence
Built in 1978
0.28 Acres Lot
$475,800 Zestimate®
$231/sqft
$2,289 Estimated rent
Home value
$475,800
$447,000 - $509,000
$2,289/mo
Zestimate® history
Loading...
Owner options
Explore your selling options
What's special
Welcome to your dream oasis in the heart of Byron Center. This beautiful 3-bed, 3-bath home is perfectly situated within the highly coveted Byron Center school district. Step inside and discover a meticulously cared-for interior, featuring thoughtful updates and a seamless flow. Due to fire, the entire house was rebuilt from the foundation on up in 2016! Beyond the stunning interior, prepare to be captivated by the incredible outdoor sanctuary. The meticulously maintained landscape provides a serene backdrop for relaxation and entertaining. Summers will be truly unforgettable with your private, sparkling pool, surrounded by a spacious, sun-drenched deck perfect for lounging or hosting gatherings. Adding to the home's impressive features is the pristine epoxy garage floor, a testament to the attention to detail found throughout this property. Experience the best of Byron Center living in this truly exceptional residence. Schedule your private showing today!
Zillow last checked: 8 hours ago
Listing updated: August 12, 2025 at 09:04am
Listed by:
David Mervenne 616-292-8773,
City2Shore Gateway Group
Bought with:
Nicole L OKeefe, 6501425670
City2Shore Gateway Group of Byron Center
Source: MichRIC,MLS#: 25032108
Facts & features
Interior
Bedrooms & bathrooms
- Bedrooms: 3
- Bathrooms: 3
- Full bathrooms: 3
Heating
- Forced Air
Cooling
- Attic Fan, Central Air
Appliances
- Laundry: Laundry Room, Upper Level
Features
- Center Island
- Flooring: Carpet, Engineered Hardwood
- Windows: Insulated Windows
- Basement: Slab,Walk-Out Access
- Number of fireplaces: 1
- Fireplace features: Family Room, Gas Log
Interior area
- Total structure area: 1,800
- Total interior livable area: 2,052 sqft
- Finished area below ground: 252
Property
Parking
- Total spaces: 2
- Parking features: Attached
- Garage spaces: 2
Features
- Stories: 3
- Has private pool: Yes
- Pool features: Above Ground
Lot
- Size: 0.28 Acres
- Dimensions: 90 x 130
- Features: Ground Cover, Shrubs/Hedges
Details
- Parcel number: 412121177005
- Zoning description: RU
Construction
Type & style
- Home type: SingleFamily
- Property subtype: Single Family Residence
Materials
- Stone, Vinyl Siding
- Roof: Asphalt
Condition
- New construction: No
- Year built: 1978
Utilities & green energy
- Sewer: Public Sewer
- Water: Public, Well
- Utilities for property: Natural Gas Connected, Cable Connected
Community & neighborhood
Security
- Security features: Smoke Detector(s)
Location
- Region: Byron Center
Other
Other facts
- Listing terms: Cash,FHA,VA Loan,MSHDA,Conventional
Price history
| Date | Event | Price |
|---|---|---|
| 8/11/2025 | Sold | $473,500-5.1%$231/sqft |
Source: | ||
| 8/5/2025 | Pending sale | $499,000$243/sqft |
Source: | ||
| 7/29/2025 | Price change | $499,000-2.2%$243/sqft |
Source: | ||
| 7/15/2025 | Price change | $510,000-2.9%$249/sqft |
Source: | ||
| 7/2/2025 | Listed for sale | $525,000$256/sqft |
Source: | ||
Public tax history
| Year | Property taxes | Tax assessment |
|---|---|---|
| 2024 | -- | $193,900 +34.4% |
| 2021 | $2,434 | $144,300 +11.8% |
| 2020 | $2,434 +2.1% | $129,100 +6.3% |
Find assessor info on the county website
Neighborhood: 49315
Nearby schools
GreatSchools rating
- 7/10Robert L. Nickels Intermediate SchoolGrades: 3-7Distance: 0.8 mi
- 8/10Byron Center High SchoolGrades: 9-12Distance: 1.7 mi
- 8/10Brown Elementary SchoolGrades: K-4Distance: 0.9 mi
Get pre-qualified for a loan
At Zillow Home Loans, we can pre-qualify you in as little as 5 minutes with no impact to your credit score.An equal housing lender. NMLS #10287.
Sell for more on Zillow
Get a Zillow Showcase℠ listing at no additional cost and you could sell for .
$475,800
2% more+$9,516
With Zillow Showcase(estimated)$485,316
