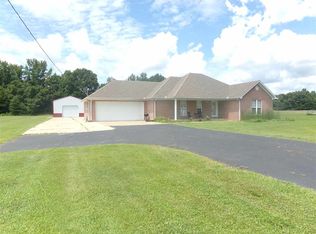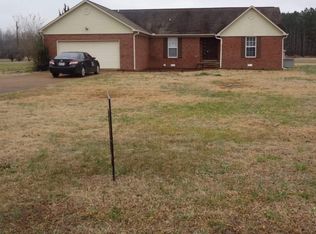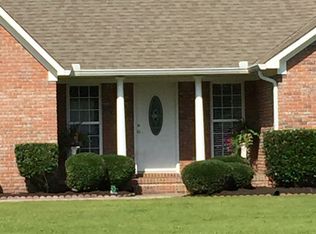Sold for $439,900
$439,900
2845 Sanford Rd, Henderson, TN 38340
3beds
1,583sqft
Single Family Residence
Built in 2000
4.96 Acres Lot
$441,600 Zestimate®
$278/sqft
$1,368 Estimated rent
Home value
$441,600
Estimated sales range
Not available
$1,368/mo
Zestimate® history
Loading...
Owner options
Explore your selling options
What's special
Charming 3-Bedroom Brick Home on 5+ Private Acres with Workshop & RV Hookups
Welcome to your own peaceful retreat! Nestled on over 5 beautiful, tree-filled acres, this bright and inviting 3-bedroom, 2-bath brick home offers the perfect blend of privacy, functionality, and natural beauty. Mature trees surround the property, creating a serene, park-like setting ideal for relaxation or entertaining.
Inside, you'll find an abundance of natural light that enhances the home's warm and welcoming atmosphere. The spacious layout is perfect for comfortable everyday living.
Bring your RVs and toys—this property features 3 dedicated RV parking spots with a 50-amp hookup, making it ideal for travelers or guests. A 40x40 workshop provides ample space for hobbies, storage, or business needs.
Whether you're looking to escape the city, start a homestead, or simply enjoy peace and privacy, this unique property offers endless potential. Call Putt Real Estate Advisors today to schedule your showing 731-256-0220
Zillow last checked: 8 hours ago
Listing updated: July 25, 2025 at 02:52pm
Listed by:
Jon Putt,
Putt Real Estate Advisors
Bought with:
Non Member
NON MEMBER
Source: CWTAR,MLS#: 2502231
Facts & features
Interior
Bedrooms & bathrooms
- Bedrooms: 3
- Bathrooms: 2
- Full bathrooms: 2
- Main level bathrooms: 2
- Main level bedrooms: 3
Primary bedroom
- Level: Main
- Area: 192
- Dimensions: 16.0 x 12.0
Bedroom
- Level: Main
- Area: 110
- Dimensions: 11.0 x 10.0
Bedroom
- Level: Main
- Area: 132
- Dimensions: 12.0 x 11.0
Primary bathroom
- Level: Main
- Area: 144
- Dimensions: 16.0 x 9.0
Foyer
- Level: Main
- Area: 72
- Dimensions: 12.0 x 6.0
Great room
- Level: Main
- Area: 315
- Dimensions: 21.0 x 15.0
Kitchen
- Level: Main
- Area: 200
- Dimensions: 20.0 x 10.0
Laundry
- Level: Main
- Area: 50
- Dimensions: 10.0 x 5.0
Heating
- Central, Fireplace Insert, Fireplace(s), Natural Gas
Cooling
- Ceiling Fan(s), Central Air, Electric
Appliances
- Included: Built-In Electric Oven, Convection Oven, Dishwasher, Disposal, Dryer, Electric Oven, Exhaust Fan, Freezer, Gas Water Heater, Ice Maker, Induction Cooktop, Microwave, Range, Range Hood, Refrigerator, Stainless Steel Appliance(s), Washer/Dryer
- Laundry: Electric Dryer Hookup, Washer Hookup
Features
- Bidet, Ceiling Fan(s), Crown Molding, Eat-in Kitchen, Fiber Glass Shower, High Ceilings, Laminate Counters, Tray Ceiling(s), Tub Shower Combo, Vaulted Ceiling(s), Walk-In Closet(s)
- Flooring: Carpet, Hardwood, Linoleum, Tile
- Windows: Bay Window(s), Blinds, Double Pane Windows, Vinyl Frames, Window Treatments
- Has fireplace: Yes
- Fireplace features: Gas Log, Living Room, Metal, Ventless
Interior area
- Total interior livable area: 1,583 sqft
Property
Parking
- Total spaces: 4
- Parking features: Additional Parking, Asphalt, Detached Carport, Driveway, Garage Door Opener, Garage Faces Side, Inside Entrance, Lighted, Paved, RV Access/Parking
- Attached garage spaces: 2
- Carport spaces: 2
- Covered spaces: 4
Features
- Levels: One
- Patio & porch: Patio
- Exterior features: Outdoor Grill, Private Entrance, Rain Gutters
- Fencing: Back Yard,Fenced,Wood
- Has view: Yes
- View description: Pasture
Lot
- Size: 4.96 Acres
- Dimensions: Includes 2 parcels
- Features: Farm, Level
Details
- Additional structures: RV/Boat Storage, Workshop, Other
- Parcel number: 047 013.06 000
- Special conditions: Standard
Construction
Type & style
- Home type: SingleFamily
- Architectural style: Ranch
- Property subtype: Single Family Residence
Materials
- Brick
- Foundation: Slab
- Roof: Shingle
Condition
- false
- New construction: No
- Year built: 2000
Utilities & green energy
- Electric: 200+ Amp Service, 220 Volts, 220 Volts in Laundry, Circuit Breakers, Underground
- Sewer: Septic Tank
- Water: Public
- Utilities for property: Cable Available, Electricity Available, Natural Gas Available, Phone Available, Underground Utilities
Community & neighborhood
Security
- Security features: Smoke Detector(s)
Location
- Region: Henderson
- Subdivision: None
Other
Other facts
- Listing terms: Cash,Conventional,FHA
- Road surface type: Asphalt
Price history
| Date | Event | Price |
|---|---|---|
| 7/25/2025 | Sold | $439,900$278/sqft |
Source: | ||
| 6/10/2025 | Pending sale | $439,900$278/sqft |
Source: | ||
| 5/23/2025 | Listed for sale | $439,900$278/sqft |
Source: | ||
| 5/20/2025 | Pending sale | $439,900$278/sqft |
Source: | ||
| 5/15/2025 | Price change | $439,900+79.6%$278/sqft |
Source: | ||
Public tax history
| Year | Property taxes | Tax assessment |
|---|---|---|
| 2024 | $103 +7.4% | $4,725 |
| 2023 | $96 | $4,725 |
| 2022 | $96 | $4,725 |
Find assessor info on the county website
Neighborhood: 38340
Nearby schools
GreatSchools rating
- 9/10W Chester Elementary SchoolGrades: K-3Distance: 1.6 mi
- 4/10Chester County Junior High SchoolGrades: 6-8Distance: 4.4 mi
- 6/10Chester County High SchoolGrades: 9-12Distance: 3.6 mi
Schools provided by the listing agent
- District: Chester County Schools
Source: CWTAR. This data may not be complete. We recommend contacting the local school district to confirm school assignments for this home.
Get pre-qualified for a loan
At Zillow Home Loans, we can pre-qualify you in as little as 5 minutes with no impact to your credit score.An equal housing lender. NMLS #10287.


