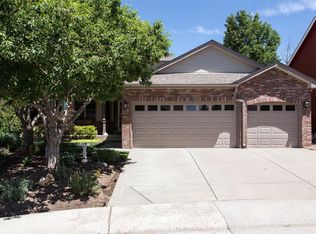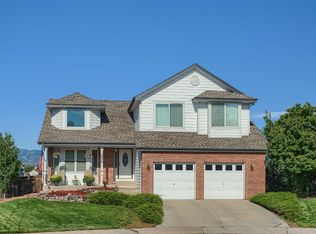Sold for $1,025,000
$1,025,000
2845 Spring Hill Peak, Highlands Ranch, CO 80129
5beds
4,121sqft
Single Family Residence
Built in 1994
9,147.6 Square Feet Lot
$1,070,500 Zestimate®
$249/sqft
$4,422 Estimated rent
Home value
$1,070,500
$1.02M - $1.13M
$4,422/mo
Zestimate® history
Loading...
Owner options
Explore your selling options
What's special
If open space, panoramic mountain views and walking trails for miles is what you are searching for this home is for you! One of a few in Highlands Ranch with these views! The fully finished walkout basement includes Anderson French Doors that open right into your large backyard, a relaxing fireplace, bar area with full size refrigerator, living room, flex room, full bath with a heated jacuzzi tub and plenty of room for a game area or mother-in-law suite. The main floor includes newly refinished hardwood floors throughout, a spacious kitchen with newly updated quartz countertops and backsplash, a main floor office, and bathroom with shower. The newly updated wood stairs lead up to the primary and three auxiliary bedrooms along with three full bathrooms. The fully remodeled primary bathroom includes a walk in shower with double shower heads, heated floors and a soaking tub looking out at the mountain views. Newly painted exterior, AC, Marvin Windows, high end doors, spacious 3-car garage, large cul-de-sac lot, and highly customized landscaping. The home is well located within the highly rated Douglas County Schools and includes easy access to endless miles of trails, mountain biking, parks, dog parks, 4 community rec centers and pools, shopping, restaurants and more. This home has been pre-inspected and well maintained!
Zillow last checked: 8 hours ago
Listing updated: October 01, 2024 at 11:03am
Listed by:
Katrina Johnson 303-359-9504 Trina.msrg@gmail.com,
Mountain States Realty Group
Bought with:
Cindy Dassinger, 040019034
Metro Home Finders
Source: REcolorado,MLS#: 1629372
Facts & features
Interior
Bedrooms & bathrooms
- Bedrooms: 5
- Bathrooms: 5
- Full bathrooms: 4
- 3/4 bathrooms: 1
- Main level bathrooms: 1
Primary bedroom
- Level: Upper
Bedroom
- Level: Upper
Bedroom
- Level: Upper
Bedroom
- Level: Upper
Bedroom
- Level: Basement
Primary bathroom
- Level: Upper
Bathroom
- Level: Upper
Bathroom
- Level: Upper
Bathroom
- Level: Main
Bathroom
- Level: Basement
Dining room
- Level: Main
Family room
- Level: Main
Game room
- Level: Basement
Great room
- Level: Basement
Kitchen
- Level: Main
Laundry
- Level: Main
Living room
- Level: Main
Office
- Level: Main
Heating
- Electric, Forced Air, Natural Gas, Radiant Floor
Cooling
- Attic Fan, Central Air
Appliances
- Included: Bar Fridge, Dishwasher, Disposal, Dryer, Microwave, Range, Refrigerator, Washer
Features
- Ceiling Fan(s), Eat-in Kitchen, Entrance Foyer, Five Piece Bath, High Ceilings, High Speed Internet, Jack & Jill Bathroom, Kitchen Island, Primary Suite, Quartz Counters, Vaulted Ceiling(s), Walk-In Closet(s)
- Flooring: Carpet, Tile, Wood
- Windows: Double Pane Windows, Window Coverings, Window Treatments
- Basement: Finished,Full,Sump Pump,Walk-Out Access
- Number of fireplaces: 2
- Fireplace features: Basement, Family Room
Interior area
- Total structure area: 4,121
- Total interior livable area: 4,121 sqft
- Finished area above ground: 2,712
- Finished area below ground: 1,400
Property
Parking
- Total spaces: 3
- Parking features: Garage - Attached
- Attached garage spaces: 3
Features
- Levels: Two
- Stories: 2
- Patio & porch: Covered, Deck, Front Porch, Patio
- Exterior features: Private Yard, Rain Gutters
- Fencing: Full
- Has view: Yes
- View description: Meadow, Mountain(s)
Lot
- Size: 9,147 sqft
- Features: Borders Public Land, Cul-De-Sac, Greenbelt, Landscaped, Open Space, Sprinklers In Front, Sprinklers In Rear
Details
- Parcel number: R0364932
- Zoning: PDU
- Special conditions: Standard
Construction
Type & style
- Home type: SingleFamily
- Architectural style: Traditional
- Property subtype: Single Family Residence
Materials
- Brick, Frame, Wood Siding
- Foundation: Concrete Perimeter
- Roof: Composition
Condition
- Year built: 1994
Utilities & green energy
- Electric: 220 Volts
- Sewer: Public Sewer
- Water: Public
- Utilities for property: Electricity Connected, Internet Access (Wired), Natural Gas Connected, Phone Connected
Community & neighborhood
Security
- Security features: Carbon Monoxide Detector(s), Video Doorbell
Location
- Region: Highlands Ranch
- Subdivision: Westridge
HOA & financial
HOA
- Has HOA: Yes
- HOA fee: $168 quarterly
- Amenities included: Bike Maintenance Area, Clubhouse, Fitness Center, Park, Playground, Pond Seasonal, Pool, Sauna, Spa/Hot Tub, Tennis Court(s), Trail(s)
- Services included: Maintenance Grounds, Road Maintenance, Snow Removal
- Association name: Highlands Ranch Community Association
- Association phone: 303-791-2500
Other
Other facts
- Listing terms: Cash,Conventional,FHA,Jumbo,VA Loan
- Ownership: Individual
- Road surface type: Paved
Price history
| Date | Event | Price |
|---|---|---|
| 5/24/2024 | Sold | $1,025,000+2.5%$249/sqft |
Source: | ||
| 4/28/2024 | Pending sale | $1,000,000$243/sqft |
Source: | ||
| 4/25/2024 | Listed for sale | $1,000,000+348.8%$243/sqft |
Source: | ||
| 5/3/1994 | Sold | $222,802$54/sqft |
Source: Public Record Report a problem | ||
Public tax history
| Year | Property taxes | Tax assessment |
|---|---|---|
| 2025 | $5,183 +0.2% | $64,790 -0.9% |
| 2024 | $5,174 +39.7% | $65,370 -1% |
| 2023 | $3,704 -3.8% | $66,010 +39% |
Find assessor info on the county website
Neighborhood: 80129
Nearby schools
GreatSchools rating
- 8/10Trailblazer Elementary SchoolGrades: PK-6Distance: 0.1 mi
- 6/10Ranch View Middle SchoolGrades: 7-8Distance: 0.9 mi
- 9/10Thunderridge High SchoolGrades: 9-12Distance: 0.9 mi
Schools provided by the listing agent
- Elementary: Trailblazer
- Middle: Ranch View
- High: Thunderridge
- District: Douglas RE-1
Source: REcolorado. This data may not be complete. We recommend contacting the local school district to confirm school assignments for this home.
Get a cash offer in 3 minutes
Find out how much your home could sell for in as little as 3 minutes with a no-obligation cash offer.
Estimated market value$1,070,500
Get a cash offer in 3 minutes
Find out how much your home could sell for in as little as 3 minutes with a no-obligation cash offer.
Estimated market value
$1,070,500

