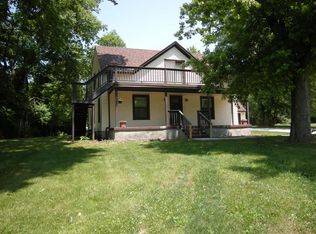Sold for $360,000
$360,000
2846 Graf Mill Rd, Bellbrook, OH 45305
4beds
2,484sqft
Single Family Residence
Built in 1928
1.4 Acres Lot
$370,600 Zestimate®
$145/sqft
$2,405 Estimated rent
Home value
$370,600
$334,000 - $415,000
$2,405/mo
Zestimate® history
Loading...
Owner options
Explore your selling options
What's special
Private Retreat with Modern Upgrades & Outdoor Oasis!
This well-maintained home with plenty of updates throughout is nestled on a beautiful 1.4-acre wooded lot—offering space, privacy, and natural beauty. Inside, you’ll find large living spaces with newly remodeled bathrooms and kitchen, complete with brand-new appliances.
Enjoy multiple outdoor living spaces including a spacious front porch, a second-story front deck, and a back deck perfect for grilling or relaxing in the shade. Take a dip in the pool, soak in the hot tub, or stroll just minutes to the river for peaceful water views and outdoor adventures.
Car enthusiasts and DIYers will love the detached 4-car garage, providing room for vehicles, tools, and toys. There's an additional apartment above garage. Whether you’re entertaining friends or escaping into nature, this property has it all—updated, move-in ready, and one-of-a-kind. Schedule a showing today.
Fireplace inoperable. Room sizes approximate. Depend on own measurement
Zillow last checked: 8 hours ago
Listing updated: July 18, 2025 at 10:38am
Listed by:
Jason McIntosh 9375814392,
Luma Realty
Bought with:
Karen Hoffman, 2013001088
BHHS Professional Realty
Source: DABR MLS,MLS#: 935867 Originating MLS: Dayton Area Board of REALTORS
Originating MLS: Dayton Area Board of REALTORS
Facts & features
Interior
Bedrooms & bathrooms
- Bedrooms: 4
- Bathrooms: 2
- Full bathrooms: 2
- Main level bathrooms: 1
Primary bedroom
- Level: Second
- Dimensions: 15 x 14
Bedroom
- Level: Main
- Dimensions: 13 x 13
Bedroom
- Level: Second
- Dimensions: 13 x 11
Bedroom
- Level: Second
- Dimensions: 15 x 10
Dining room
- Level: Main
- Dimensions: 18 x 16
Family room
- Level: Main
- Dimensions: 15 x 14
Kitchen
- Level: Main
- Dimensions: 13 x 10
Living room
- Level: Main
- Dimensions: 23 x 14
Utility room
- Level: Main
- Dimensions: 11 x 7
Heating
- Propane
Cooling
- Central Air
Features
- Hot Tub/Spa
Interior area
- Total structure area: 2,484
- Total interior livable area: 2,484 sqft
Property
Parking
- Total spaces: 4
- Parking features: Four or more Spaces, Garage
- Garage spaces: 4
Features
- Levels: Two
- Stories: 2
- Patio & porch: Patio, Porch
- Exterior features: Pool, Porch, Patio
- Pool features: Above Ground, Pool
Lot
- Size: 1.40 Acres
Details
- Parcel number: L32000200220001100
- Zoning: Residential
- Zoning description: Residential
Construction
Type & style
- Home type: SingleFamily
- Property subtype: Single Family Residence
Materials
- Aluminum Siding, Frame, Wood Siding
- Foundation: Cellar
Condition
- Year built: 1928
Utilities & green energy
- Sewer: Septic Tank
- Water: Well
- Utilities for property: Propane, Septic Available, Water Available
Community & neighborhood
Location
- Region: Bellbrook
Price history
| Date | Event | Price |
|---|---|---|
| 7/18/2025 | Sold | $360,000-2.7%$145/sqft |
Source: | ||
| 6/19/2025 | Contingent | $369,900$149/sqft |
Source: | ||
| 6/17/2025 | Price change | $369,900-1.4%$149/sqft |
Source: | ||
| 6/6/2025 | Listed for sale | $375,000+158.6%$151/sqft |
Source: | ||
| 7/16/2013 | Sold | $145,000-12.1%$58/sqft |
Source: Public Record Report a problem | ||
Public tax history
| Year | Property taxes | Tax assessment |
|---|---|---|
| 2024 | $5,284 -0.4% | $93,740 |
| 2023 | $5,304 +6.5% | $93,740 +27.6% |
| 2022 | $4,979 -1.1% | $73,470 |
Find assessor info on the county website
Neighborhood: 45305
Nearby schools
GreatSchools rating
- 8/10Bell Creek Intermediate SchoolGrades: 3-6Distance: 1.2 mi
- 9/10Bellbrook Middle SchoolGrades: 5-9Distance: 1.7 mi
- 7/10Bellbrook High SchoolGrades: 9-12Distance: 1.3 mi
Schools provided by the listing agent
- District: Sugarcreek
Source: DABR MLS. This data may not be complete. We recommend contacting the local school district to confirm school assignments for this home.
Get pre-qualified for a loan
At Zillow Home Loans, we can pre-qualify you in as little as 5 minutes with no impact to your credit score.An equal housing lender. NMLS #10287.
Sell for more on Zillow
Get a Zillow Showcase℠ listing at no additional cost and you could sell for .
$370,600
2% more+$7,412
With Zillow Showcase(estimated)$378,012
