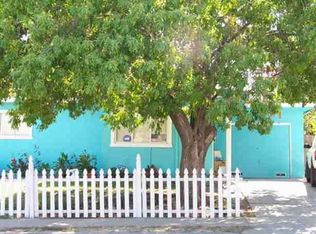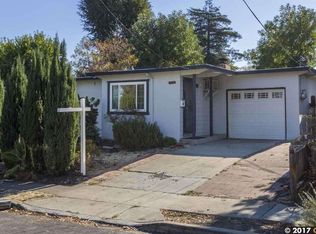Sold for $595,000
$595,000
2846 Hilltop Rd, Concord, CA 94520
3beds
1,298sqft
Residential, Single Family Residence
Built in 1950
5,227.2 Square Feet Lot
$571,800 Zestimate®
$458/sqft
$3,842 Estimated rent
Home value
$571,800
$509,000 - $640,000
$3,842/mo
Zestimate® history
Loading...
Owner options
Explore your selling options
What's special
Character and Charm Abound! This meticulously crafted home offers 3 bedrooms and 2 bathrooms within a 1,298 sq. ft. interior on a 5,225 sq. ft. lot. The home features knotty alder bedroom doors, insulated walls, heated marble tile floor, and a ceramic tile shower in the hall bathroom. The primary bedroom includes a cedar walk-in closet and a cozy bed & breakfast fireplace. The porcelain slate style tile shower, complete with a seat and built-in lights, adds a touch of luxury. Additionally, the man cave is plumbed for a high-fidelity movie, sports, and music experience. The buck stove with slate hearth and mantle will keep you warm during the late year end football season. The front yard is beautifully designed with custom pavers leading to a tiled porch, sheltered by a custom decorative cedar covering. The exterior boasts quarter log cabin style siding with a decorative ledge stone wainscot. In the rear yard, hardie shiplap siding, raised deck under a pergola, a pool with a swim-up grotto bar, and themed pirate cove landscaping. There's also potential for RV and boat parking. Conveniently located close to public transportation and highways 4, 242, and 680.
Zillow last checked: 8 hours ago
Listing updated: September 04, 2024 at 05:31pm
Listed by:
Ryan Keller DRE #01213979 925-383-7446,
Keller Williams Realty
Bought with:
Krista Johnson, DRE #01370390
Fathom Realty Group, Inc.
Source: CCAR,MLS#: 41066270
Facts & features
Interior
Bedrooms & bathrooms
- Bedrooms: 3
- Bathrooms: 2
- Full bathrooms: 2
Bathroom
- Features: Shower Over Tub, Solid Surface, Updated Baths, Stone, Window, Stall Shower
Kitchen
- Features: Breakfast Bar, Garbage Disposal, Gas Range/Cooktop, Microwave, Range/Oven Free Standing, Refrigerator, Self-Cleaning Oven
Heating
- Wall Furnace
Cooling
- Ceiling Fan(s)
Appliances
- Included: Gas Range, Microwave, Free-Standing Range, Refrigerator, Self Cleaning Oven
- Laundry: Gas Dryer Hookup, Hookups Only, In Garage
Features
- Breakfast Bar
- Flooring: Hardwood, Tile
- Number of fireplaces: 1
- Fireplace features: Brick, Living Room, Wood Burning
Interior area
- Total structure area: 1,298
- Total interior livable area: 1,298 sqft
Property
Parking
- Total spaces: 1
- Parking features: RV/Boat Parking, Side Yard Access, Garage Faces Front, RV Possible
- Garage spaces: 1
Features
- Levels: One
- Stories: 1
- Patio & porch: Terrace
- Has private pool: Yes
- Pool features: Gunite, In Ground, On Lot, Outdoor Pool
- Fencing: Fenced,Wood
- Has view: Yes
- View description: None
Lot
- Size: 5,227 sqft
- Features: Curb(s), Front Yard, Private, Back Yard, Side Yard
Details
- Parcel number: 1101420071
- Special conditions: Standard
Construction
Type & style
- Home type: SingleFamily
- Architectural style: Ranch
- Property subtype: Residential, Single Family Residence
Materials
- Wood Siding
Condition
- Existing
- New construction: No
- Year built: 1950
Utilities & green energy
- Electric: No Solar
- Sewer: Sewer in Street
- Water: Water District
- Utilities for property: Water/Sewer Meter Available, Cable Available, Internet Available, Individual Electric Meter, Individual Gas Meter
Community & neighborhood
Location
- Region: Concord
- Subdivision: Concord Estates
Price history
| Date | Event | Price |
|---|---|---|
| 9/4/2024 | Sold | $595,000+3.5%$458/sqft |
Source: | ||
| 8/13/2024 | Pending sale | $575,000$443/sqft |
Source: | ||
| 7/27/2024 | Price change | $575,000-4%$443/sqft |
Source: | ||
| 7/12/2024 | Listed for sale | $599,000$461/sqft |
Source: | ||
Public tax history
| Year | Property taxes | Tax assessment |
|---|---|---|
| 2025 | $11,198 +308.2% | $595,000 +252.8% |
| 2024 | $2,744 +2.8% | $168,662 +2% |
| 2023 | $2,670 +2.3% | $165,356 +2% |
Find assessor info on the county website
Neighborhood: Olivera
Nearby schools
GreatSchools rating
- 3/10Sun Terrace Elementary SchoolGrades: K-5Distance: 1.2 mi
- 3/10El Dorado Middle SchoolGrades: 6-8Distance: 3.5 mi
- 3/10Mt. Diablo High SchoolGrades: 9-12Distance: 1.1 mi
Schools provided by the listing agent
- District: Mount Diablo (925) 682-8000
Source: CCAR. This data may not be complete. We recommend contacting the local school district to confirm school assignments for this home.
Get a cash offer in 3 minutes
Find out how much your home could sell for in as little as 3 minutes with a no-obligation cash offer.
Estimated market value
$571,800

