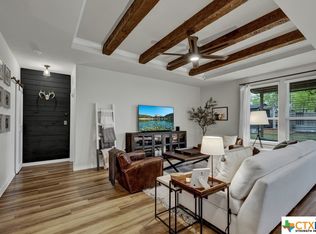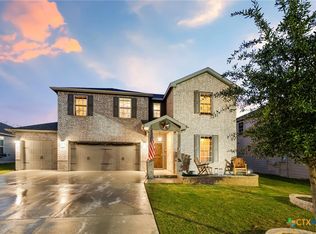Sold
Price Unknown
2846 Ridge Berry, New Braunfels, TX 78130
4beds
3,256sqft
Single Family Residence
Built in 2020
7,840.8 Square Feet Lot
$386,800 Zestimate®
$--/sqft
$2,326 Estimated rent
Home value
$386,800
$364,000 - $410,000
$2,326/mo
Zestimate® history
Loading...
Owner options
Explore your selling options
What's special
This spacious 4 bed, 2.5 bath home has been meticulously maintained and is turnkey ready for its new owner! Downstairs you will find a functional open floor plan, SS appliances, granite counters, island kitchen, laundry/utility room, primary bedroom/bath, large 1/2 bath and an office/study. If you enjoy cooking and entertaining you will love the layout. Entering the second floor you will find a massive game room leading to 3 bedrooms and another full bath. The location is hard to beat with downtown New Braunfels, Gruene, Seguin, local lakes, the Guadalupe River, the Comal River and plenty dining/shopping/entertainment venues all within minutes. Come enjoy life in the cummunity oriented neighborhood of Ridgemont, and don't forget to beat the Texas heat in the community pool! Asking price is over 80K below county appraised value giving it's new owner instant equity!
Zillow last checked: 8 hours ago
Listing updated: March 13, 2025 at 01:34pm
Listed by:
Ohm Culpepper TREC #649490 (210) 846-2750,
Culpepper Realty Group
Source: LERA MLS,MLS#: 1815023
Facts & features
Interior
Bedrooms & bathrooms
- Bedrooms: 4
- Bathrooms: 3
- Full bathrooms: 2
- 1/2 bathrooms: 1
Primary bedroom
- Features: Multi-Closets, Ceiling Fan(s), Full Bath
- Area: 208
- Dimensions: 16 x 13
Bedroom 2
- Area: 180
- Dimensions: 15 x 12
Bedroom 3
- Area: 132
- Dimensions: 12 x 11
Bedroom 4
- Area: 132
- Dimensions: 12 x 11
Primary bathroom
- Features: Shower Only, Double Vanity
- Area: 64
- Dimensions: 8 x 8
Kitchen
- Area: 195
- Dimensions: 15 x 13
Living room
- Area: 285
- Dimensions: 19 x 15
Office
- Area: 156
- Dimensions: 13 x 12
Heating
- Central, Electric
Cooling
- Ceiling Fan(s), Central Air
Appliances
- Included: Built-In Oven, Microwave, Disposal, Dishwasher, Water Softener Owned, Electric Cooktop
- Laundry: Main Level, Washer Hookup, Dryer Connection
Features
- One Living Area, Kitchen Island, Pantry, Study/Library, Loft, High Ceilings, Walk-In Closet(s), Master Downstairs, Ceiling Fan(s)
- Flooring: Carpet, Ceramic Tile
- Windows: Double Pane Windows, Window Coverings
- Has basement: No
- Has fireplace: No
- Fireplace features: Not Applicable
Interior area
- Total structure area: 3,256
- Total interior livable area: 3,256 sqft
Property
Parking
- Total spaces: 2
- Parking features: Two Car Garage, Attached, Garage Door Opener
- Attached garage spaces: 2
Features
- Levels: Two
- Stories: 2
- Patio & porch: Covered
- Exterior features: Sprinkler System
- Pool features: None, Community
- Fencing: Privacy
Lot
- Size: 7,840 sqft
- Features: Curbs, Streetlights
- Residential vegetation: Mature Trees, Mature Trees (ext feat)
Details
- Parcel number: 1G2608301001100000
Construction
Type & style
- Home type: SingleFamily
- Architectural style: Traditional
- Property subtype: Single Family Residence
Materials
- Brick, Stone, Siding
- Foundation: Slab
- Roof: Composition
Condition
- Pre-Owned
- New construction: No
- Year built: 2020
Details
- Builder name: Pulte
Utilities & green energy
- Electric: GVEC
- Water: Green Valley, Water System
Green energy
- Indoor air quality: Integrated Pest Management
Community & neighborhood
Security
- Security features: Smoke Detector(s), Security System Leased, Carbon Monoxide Detector(s)
Location
- Region: New Braunfels
- Subdivision: Ridgemont
HOA & financial
HOA
- Has HOA: Yes
- HOA fee: $110 quarterly
- Association name: RIDGEMONT HOA
Other
Other facts
- Listing terms: Conventional,FHA,VA Loan,TX Vet,Cash
- Road surface type: Paved
Price history
| Date | Event | Price |
|---|---|---|
| 2/21/2025 | Sold | -- |
Source: | ||
| 1/20/2025 | Pending sale | $394,000$121/sqft |
Source: | ||
| 1/9/2025 | Contingent | $394,000$121/sqft |
Source: | ||
| 1/7/2025 | Price change | $394,000-1.4%$121/sqft |
Source: | ||
| 12/12/2024 | Price change | $399,7500%$123/sqft |
Source: | ||
Public tax history
| Year | Property taxes | Tax assessment |
|---|---|---|
| 2025 | -- | $387,000 -20.1% |
| 2024 | $1,516 +6.2% | $484,072 +8.3% |
| 2023 | $1,427 +3.5% | $447,019 +10% |
Find assessor info on the county website
Neighborhood: 78130
Nearby schools
GreatSchools rating
- 5/10Klein Road Elementary SchoolGrades: PK-5Distance: 0.7 mi
- 4/10New Braunfels Middle SchoolGrades: 6-8Distance: 0.9 mi
- 8/10New Braunfels High SchoolGrades: 9-12Distance: 5.6 mi
Schools provided by the listing agent
- District: New Braunfels
Source: LERA MLS. This data may not be complete. We recommend contacting the local school district to confirm school assignments for this home.
Get a cash offer in 3 minutes
Find out how much your home could sell for in as little as 3 minutes with a no-obligation cash offer.
Estimated market value$386,800
Get a cash offer in 3 minutes
Find out how much your home could sell for in as little as 3 minutes with a no-obligation cash offer.
Estimated market value
$386,800

