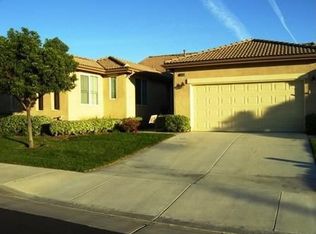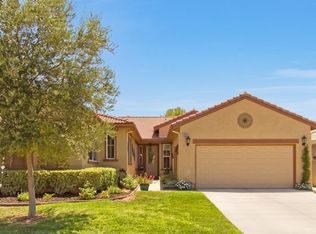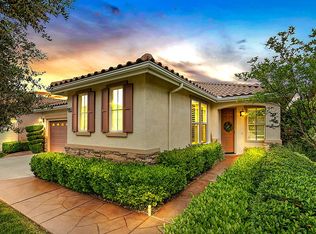Absolutely stunning highly upgraded and customize home with extraordinary fairway, mountain and panoramic views at a premier "Over 55" gate guarded golf resort. The gated courtyard leads to gorgeous leaded glass double front doors opening to the ultimate in senior living. The minute you walk in the views are literally breathtaking. Magnificent engineered maple wood floors plus custom crown and baseboard moldings. The view great room features a custom stone type fireplace, built-in entertainment center, coffered ceiling, ceiling fan and surround sound. View gourmet kitchen with granite counters, island, long breakfast bar, upgraded white cabinets, double ovens & big pantry. Elegant master bedroom overlooking the fairways with coffered ceiling, ceiling fan and slider to the covered patio. The master bath has his and her's vanities, spa tub, big shower & walk-in closet with mirrored door. There are two generous sized guest bedrooms with adjacent full bath. The large laundry room has a sink & cabinets galore. Built-in hall work station. Incredible rear yard on the golf course with a covered patio, ceiling fans, electric shades, raised gardens, beautiful waterfall fountain & forever views. 2-car epoxy garage plus golf course niche, storage cabinets & overhead shelves. Fabulous 22,000 sq. ft clubhouse, huge auditorium, gym, media/card room, library, computer center & billiard parlor. BBQ/party area, pool, spa, tennis, pickle ball & more. HOA paid front yard maintenance. Low taxes.
This property is off market, which means it's not currently listed for sale or rent on Zillow. This may be different from what's available on other websites or public sources.


