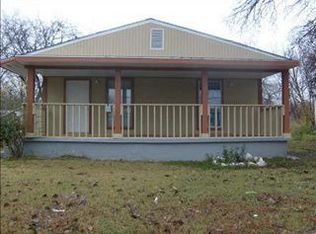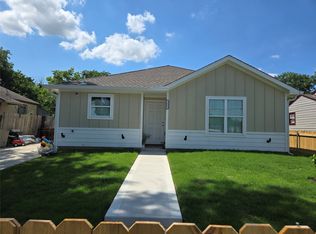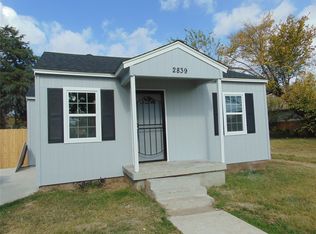Sold
Price Unknown
2847 E Overton Rd, Dallas, TX 75216
4beds
2,107sqft
Single Family Residence
Built in 2025
6,926.04 Square Feet Lot
$373,900 Zestimate®
$--/sqft
$2,806 Estimated rent
Home value
$373,900
$340,000 - $411,000
$2,806/mo
Zestimate® history
Loading...
Owner options
Explore your selling options
What's special
Welcome to 2847 E Overton Road, a brand new, beautifully upgraded 4-bedroom, 3-bathroom home just minutes from Downtown Dallas! This modern gem offers a fantastic layout, perfect for both entertaining and everyday living. The spacious living room is the heart of the home, featuring a cozy fireplace and large windows that provide stunning views of the lush backyard. The open-concept kitchen is a chef's dream, complete with a large island, ample cabinet space, and plenty of room to prep and entertain. The generous primary suite is a true retreat, with a spa-like en-suite bathroom that boasts a massive shower, soaking tub, dual sinks, and an expansive walk-in closet. Three additional well-sized guest bedrooms offer plenty of space for family and friends. Step outside to the lush backyard, ideal for outdoor gatherings, gardening, or simply relaxing. The home also includes an EV charger in the garage for your convenience. Located just moments away from a variety of shopping, dining, and entertainment options. This home truly has it all—style, comfort, and an unbeatable location! Don't miss out on the opportunity to make 2847 E Overton Road your new home.
Zillow last checked: 8 hours ago
Listing updated: June 19, 2025 at 07:34pm
Listed by:
Ben Wegmann 0678088 214-336-3855,
Rogers Healy and Associates 214-368-4663,
Vanessa Sierra 0748087 469-407-9813,
Rogers Healy and Associates
Bought with:
Marlin Wilbur
Veteran Real Estate Partners
Source: NTREIS,MLS#: 20887013
Facts & features
Interior
Bedrooms & bathrooms
- Bedrooms: 4
- Bathrooms: 3
- Full bathrooms: 3
Primary bedroom
- Level: First
- Dimensions: 0 x 0
Living room
- Level: First
- Dimensions: 0 x 0
Heating
- Central, Electric
Cooling
- Central Air, Electric
Appliances
- Included: Dishwasher, Electric Cooktop, Electric Oven, Disposal, Microwave
Features
- Decorative/Designer Lighting Fixtures, Cable TV
- Has basement: No
- Number of fireplaces: 2
- Fireplace features: Bedroom, Living Room
Interior area
- Total interior livable area: 2,107 sqft
Property
Parking
- Total spaces: 2
- Parking features: Garage
- Attached garage spaces: 2
Features
- Levels: One
- Stories: 1
- Pool features: None
Lot
- Size: 6,926 sqft
Details
- Parcel number: 00000509656000000
Construction
Type & style
- Home type: SingleFamily
- Architectural style: Detached
- Property subtype: Single Family Residence
Condition
- Year built: 2025
Utilities & green energy
- Sewer: Public Sewer
- Water: Public
- Utilities for property: Sewer Available, Water Available, Cable Available
Community & neighborhood
Location
- Region: Dallas
- Subdivision: Honey Crest Heights
Price history
| Date | Event | Price |
|---|---|---|
| 6/10/2025 | Sold | -- |
Source: NTREIS #20887013 Report a problem | ||
| 5/20/2025 | Pending sale | $375,000$178/sqft |
Source: NTREIS #20887013 Report a problem | ||
| 5/12/2025 | Contingent | $375,000$178/sqft |
Source: NTREIS #20887013 Report a problem | ||
| 3/31/2025 | Listed for sale | $375,000$178/sqft |
Source: NTREIS #20887013 Report a problem | ||
Public tax history
| Year | Property taxes | Tax assessment |
|---|---|---|
| 2025 | $7,771 +396.7% | $349,000 +398.6% |
| 2024 | $1,565 +13.6% | $70,000 +16.7% |
| 2023 | $1,377 +37.1% | $60,000 +50% |
Find assessor info on the county website
Neighborhood: 75216
Nearby schools
GreatSchools rating
- 5/10Elisha M Pease Elementary SchoolGrades: PK-5Distance: 1.2 mi
- 3/10Dr Frederick Douglass Todd Sr Middle SchoolGrades: 6-8Distance: 1.7 mi
- 3/10South Oak Cliff High SchoolGrades: 9-12Distance: 2.4 mi
Schools provided by the listing agent
- Elementary: Pease
- Middle: Zumwalt
- High: Southoakcl
- District: Dallas ISD
Source: NTREIS. This data may not be complete. We recommend contacting the local school district to confirm school assignments for this home.
Get a cash offer in 3 minutes
Find out how much your home could sell for in as little as 3 minutes with a no-obligation cash offer.
Estimated market value$373,900
Get a cash offer in 3 minutes
Find out how much your home could sell for in as little as 3 minutes with a no-obligation cash offer.
Estimated market value
$373,900


