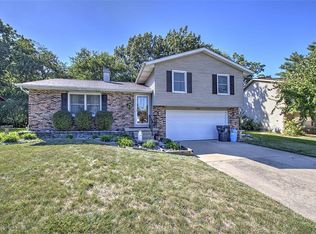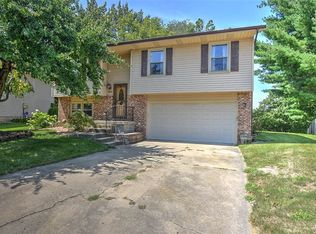Very well maintained Northside Tri level tucked back on a quiet culdesac. This home has had numerous upgrades over the last few years including HVAC, Siding, Windows, Roof, gutters, Water Heater & tons of cosmetics. Fenced backyard, patio, extra deep two car attached garage & shed for plenty of storage. Rear of home overlooks open wooded area for nature views. Brick fireplace in family room open to kitchen. Master bedroom is oversized with double doors, walk in closet & separate tub/shower combo. Come see before this one is gone!
This property is off market, which means it's not currently listed for sale or rent on Zillow. This may be different from what's available on other websites or public sources.

