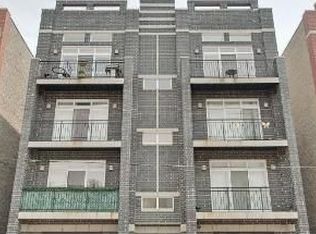Closed
$435,000
2847 N Pulaski Rd APT 3S, Chicago, IL 60641
3beds
1,500sqft
Condominium, Single Family Residence
Built in 2006
-- sqft lot
$440,300 Zestimate®
$290/sqft
$2,479 Estimated rent
Home value
$440,300
$396,000 - $489,000
$2,479/mo
Zestimate® history
Loading...
Owner options
Explore your selling options
What's special
Stunning 3 bed, 2 bath PENTHOUSE in boutique ELEVATOR building with parking included in desirable Avondale. Flexible open-plan living, dining and kitchen with soaring ceilings is ideal for entertaining. Kitchen boasts refinished cabinets, granite counters, under cabinet lighting and island with seating. Expansive primary bedroom suite can easily accommodate a king-sized bed with nightstands + dresser or sitting area plus walk-in closet. The primary en-suite bath offers a spa-like experience with an oversized refinished double vanity, separate whirlpool tub & shower, new lighting, bath fixtures & toilet. Generously sized 2nd & 3rd bedrooms share a full 2nd bath with refinished vanity, new lighting, fixtures & toilet. Private rear deck + front balcony off living room for summer fun. Refinished hardwood floors and freshly painted neutral paint throughout. Oversized windows with abundant natural light from East, West, & Southern exposures. New washer/dryer & dishwasher 2025, fridge 2020, hot water heater 2020. Conveniently located near numerous amenities, parks and transportation. This property is exceptional!
Zillow last checked: 8 hours ago
Listing updated: July 27, 2025 at 01:27am
Listing courtesy of:
Jennifer Cummings (312)543-2927,
Jameson Sotheby's Intl Realty
Bought with:
Andres Figueroa
Structure Realty LLC
Source: MRED as distributed by MLS GRID,MLS#: 12389315
Facts & features
Interior
Bedrooms & bathrooms
- Bedrooms: 3
- Bathrooms: 2
- Full bathrooms: 2
Primary bedroom
- Features: Flooring (Hardwood), Bathroom (Full)
- Level: Main
- Area: 224 Square Feet
- Dimensions: 14X16
Bedroom 2
- Features: Flooring (Hardwood)
- Level: Main
- Area: 160 Square Feet
- Dimensions: 10X16
Bedroom 3
- Features: Flooring (Hardwood)
- Level: Main
- Area: 160 Square Feet
- Dimensions: 10X16
Balcony porch lanai
- Features: Flooring (Other)
- Level: Main
- Area: 64 Square Feet
- Dimensions: 4X16
Deck
- Features: Flooring (Other)
- Level: Main
- Area: 130 Square Feet
- Dimensions: 10X13
Dining room
- Level: Main
- Dimensions: COMBO
Kitchen
- Features: Kitchen (Eating Area-Breakfast Bar, Island, Pantry-Closet, Granite Counters), Flooring (Hardwood)
- Level: Main
- Area: 208 Square Feet
- Dimensions: 13X16
Laundry
- Level: Main
- Area: 9 Square Feet
- Dimensions: 3X3
Living room
- Features: Flooring (Hardwood)
- Level: Main
- Area: 288 Square Feet
- Dimensions: 18X16
Walk in closet
- Features: Flooring (Hardwood)
- Level: Main
- Area: 25 Square Feet
- Dimensions: 05X05
Heating
- Natural Gas, Forced Air
Cooling
- Central Air
Appliances
- Included: Range, Microwave, Dishwasher, Refrigerator, Washer, Dryer, Disposal, Stainless Steel Appliance(s)
- Laundry: Washer Hookup, In Unit
Features
- Walk-In Closet(s), Granite Counters
- Flooring: Hardwood
- Basement: None
Interior area
- Total structure area: 0
- Total interior livable area: 1,500 sqft
Property
Parking
- Total spaces: 1
- Parking features: Assigned, Off Alley, On Site, Owned
Accessibility
- Accessibility features: No Disability Access
Features
- Patio & porch: Deck
- Exterior features: Balcony
Lot
- Features: Common Grounds
Details
- Parcel number: 13261230331008
- Special conditions: None
- Other equipment: Intercom, Ceiling Fan(s)
Construction
Type & style
- Home type: Condo
- Property subtype: Condominium, Single Family Residence
Materials
- Brick
Condition
- New construction: No
- Year built: 2006
Utilities & green energy
- Electric: Circuit Breakers, 100 Amp Service
- Sewer: Public Sewer
- Water: Public
- Utilities for property: Cable Available
Community & neighborhood
Security
- Security features: Carbon Monoxide Detector(s)
Location
- Region: Chicago
HOA & financial
HOA
- Has HOA: Yes
- HOA fee: $325 monthly
- Amenities included: Elevator(s)
- Services included: Water, Parking, Insurance, Exterior Maintenance, Lawn Care, Scavenger, Snow Removal
Other
Other facts
- Listing terms: Conventional
- Ownership: Condo
Price history
| Date | Event | Price |
|---|---|---|
| 7/24/2025 | Sold | $435,000$290/sqft |
Source: | ||
| 6/24/2025 | Contingent | $435,000$290/sqft |
Source: | ||
| 6/13/2025 | Listed for sale | $435,000+56.2%$290/sqft |
Source: | ||
| 5/16/2022 | Listing removed | -- |
Source: | ||
| 5/10/2022 | Listed for rent | $2,200+4.8%$1/sqft |
Source: | ||
Public tax history
| Year | Property taxes | Tax assessment |
|---|---|---|
| 2023 | $4,379 +3.1% | $23,998 |
| 2022 | $4,247 +1.9% | $23,998 |
| 2021 | $4,170 -18.2% | $23,998 -7.4% |
Find assessor info on the county website
Neighborhood: Avondale
Nearby schools
GreatSchools rating
- 7/10Garcia Lorca Elementary SchoolGrades: PK-8Distance: 0.5 mi
- 1/10Schurz High SchoolGrades: 9-12Distance: 1.1 mi
Schools provided by the listing agent
- Elementary: Lorca Elementary School
- High: Schurz High School
- District: 299
Source: MRED as distributed by MLS GRID. This data may not be complete. We recommend contacting the local school district to confirm school assignments for this home.
Get a cash offer in 3 minutes
Find out how much your home could sell for in as little as 3 minutes with a no-obligation cash offer.
Estimated market value$440,300
Get a cash offer in 3 minutes
Find out how much your home could sell for in as little as 3 minutes with a no-obligation cash offer.
Estimated market value
$440,300
