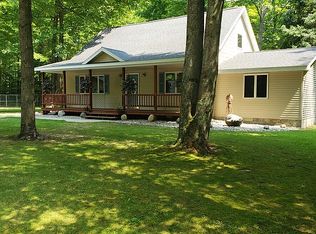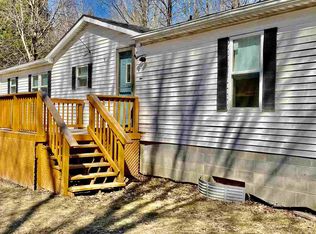Sold for $280,000
$280,000
2847 S Grout Rd, Beaverton, MI 48612
3beds
1,550sqft
Single Family Residence
Built in 1997
10.1 Acres Lot
$285,900 Zestimate®
$181/sqft
$1,847 Estimated rent
Home value
$285,900
Estimated sales range
Not available
$1,847/mo
Zestimate® history
Loading...
Owner options
Explore your selling options
What's special
Are you looking for prime hunting property? This property is a hunter's dream with ten-plus acres of wooded land complete with a move-in-ready custom-built home. From the time you step on the massive front porch that wraps from the living room to the dining room, you will know you will want to make this your new home. Once inside the natural light shines in and you experience the open floor plan and the vaulted ceilings that lead up to the lofted second floor. Not only does this home provide endless opportunities for entertaining, and relaxation, but your own hunting grounds complete with trails and an elevated deer blind. Outside you find a 28 X 30 pole barn/garage for all the necessities needed for your home and storage needs. The Sellers are leaving their greenhouse too so if growing your vegetables is in your plans it is already there for you. All appliances are included in the sale along with a 14-month home Warranty provided by the Listing Agent. There is also an assumable mortgage at 3.375% if that is something that might interest you.
Zillow last checked: 8 hours ago
Listing updated: April 07, 2025 at 01:37pm
Listed by:
Connie Reppuhn 989-239-2895,
Century 21 Signature Realty
Bought with:
Connie Reppuhn, 6501253246
Century 21 Signature Realty
Source: MiRealSource,MLS#: 50157294 Originating MLS: Saginaw Board of REALTORS
Originating MLS: Saginaw Board of REALTORS
Facts & features
Interior
Bedrooms & bathrooms
- Bedrooms: 3
- Bathrooms: 2
- Full bathrooms: 2
- Main level bathrooms: 2
- Main level bedrooms: 2
Primary bedroom
- Level: First
Bedroom 1
- Features: Carpet
- Level: Main
- Area: 196
- Dimensions: 14 x 14
Bedroom 2
- Features: Carpet
- Level: Main
- Area: 143
- Dimensions: 11 x 13
Bedroom 3
- Features: Carpet
- Level: Upper
- Area: 234
- Dimensions: 18 x 13
Bathroom 1
- Features: Ceramic
- Level: Main
Bathroom 2
- Features: Ceramic
- Level: Main
- Area: 56
- Dimensions: 8 x 7
Kitchen
- Level: Main
- Area: 210
- Dimensions: 21 x 10
Heating
- Forced Air, Propane
Appliances
- Included: Dishwasher, Dryer, Microwave, Range/Oven, Refrigerator, Washer, Water Softener Rented, Water Heater
- Laundry: First Floor Laundry
Features
- Cathedral/Vaulted Ceiling, Sump Pump, Walk-In Closet(s), Pantry, Eat-in Kitchen
- Flooring: Ceramic Tile, Hardwood, Carpet, Laminate
- Windows: Window Treatments
- Basement: Crawl Space
- Has fireplace: No
Interior area
- Total structure area: 1,550
- Total interior livable area: 1,550 sqft
- Finished area above ground: 1,550
- Finished area below ground: 0
Property
Parking
- Total spaces: 2
- Parking features: Garage, Attached
- Attached garage spaces: 2
Features
- Levels: One and One Half
- Stories: 1
- Patio & porch: Deck, Porch
- Has spa: Yes
- Spa features: Spa/Jetted Tub
- Frontage type: Road
- Frontage length: 1013
Lot
- Size: 10.10 Acres
- Features: Wooded
Details
- Additional structures: Greenhouse
- Parcel number: 10003430100900
- Zoning description: Residential
- Special conditions: Private
Construction
Type & style
- Home type: SingleFamily
- Architectural style: Ranch
- Property subtype: Single Family Residence
Materials
- Vinyl Siding
Condition
- New construction: No
- Year built: 1997
Details
- Warranty included: Yes
Utilities & green energy
- Sewer: Septic Tank
- Water: Private Well
- Utilities for property: Cable/Internet Avail.
Community & neighborhood
Location
- Region: Beaverton
- Subdivision: No
Other
Other facts
- Listing agreement: Exclusive Right To Sell
- Listing terms: Cash,Conventional,FHA,VA Loan,USDA Loan
- Road surface type: Paved
Price history
| Date | Event | Price |
|---|---|---|
| 4/4/2025 | Sold | $280,000-13.6%$181/sqft |
Source: | ||
| 3/2/2025 | Pending sale | $323,900$209/sqft |
Source: | ||
| 2/4/2025 | Price change | $323,900-1.5%$209/sqft |
Source: | ||
| 1/27/2025 | Price change | $328,900-1.5%$212/sqft |
Source: | ||
| 12/21/2024 | Price change | $333,900-1.5%$215/sqft |
Source: | ||
Public tax history
Tax history is unavailable.
Neighborhood: 48612
Nearby schools
GreatSchools rating
- 5/10Beaverton Middle SchoolGrades: PK-6Distance: 3.5 mi
- 4/10Beaverton High SchoolGrades: 7-12Distance: 3.6 mi
Schools provided by the listing agent
- District: Beaverton Rural Schools
Source: MiRealSource. This data may not be complete. We recommend contacting the local school district to confirm school assignments for this home.
Get pre-qualified for a loan
At Zillow Home Loans, we can pre-qualify you in as little as 5 minutes with no impact to your credit score.An equal housing lender. NMLS #10287.

