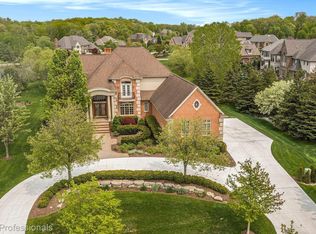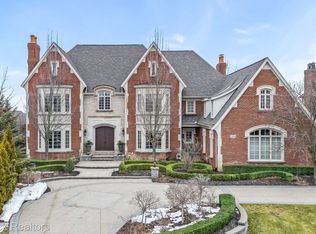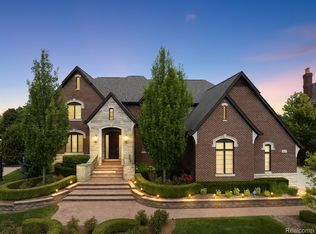Sold for $1,640,275
$1,640,275
2848 Croftshire Ct, Rochester, MI 48306
5beds
8,456sqft
Single Family Residence
Built in 2003
0.61 Acres Lot
$1,666,300 Zestimate®
$194/sqft
$6,469 Estimated rent
Home value
$1,666,300
$1.58M - $1.75M
$6,469/mo
Zestimate® history
Loading...
Owner options
Explore your selling options
What's special
Stunning Grand Estate in Carrollton Hills. Welcome to your dream home, nestled on over half an acre in the prestigious Carrollton Hills subdivision. This exquisite estate boasts a remarkable blend of luxury and comfort, with over 8,000 finished square feet of meticulously maintained living space. Built by the renowned Moceri and designed by Dominick Tringali, this masterpiece features 5 spacious bedrooms, 4.2 elegant bathrooms, a 4-car garage with 16-foot ceilings and Gladiator cabinets. As you arrive, the impressive paving brick motor court and exposed aggregate driveway guide you to the grand entrance. Step inside to discover a breathtaking 2-story foyer adorned with marble flooring, setting the tone for impeccable craftsmanship throughout. The main floor showcases a formal living room and an elegant dining room with a coffered ceiling, leading into an expansive chef’s kitchen equipped with top-of-the-line Wolf and Sub-Zero appliances.The kitchen flows seamlessly into a stunning multi-level paving brick terrace and a grand 2-story great room, featuring floor-to-ceiling windows that offer views of the serene water backdrop. Upstairs, the luxurious primary suite awaits, featuring a vaulted tray ceiling, two generous walk-in closets (one measuring an impressive 11x20 with a center island), and a spa-like primary bath with cathedral ceilings.Each oversized guest room also features vaulted ceilings and walk-in closets for added comfort. The finished walk-out LL is an entertainer's paradise, complete with an additional bedroom and full bath, a custom movie theater boasting 7 electric recliners and a 106” Da-Lite screen, a stunning cherry-paneled wine room, and a spacious bar area ideal for hosting gatherings. A number of major renovations have been completed, including new HVAC systems (x2), Pella windows, a new roof with high-definition shingles, and two 50-gallon water heaters. A full list of updates is available upon request. This home is the epitome of luxury living
Zillow last checked: 8 hours ago
Listing updated: August 11, 2025 at 11:07am
Listed by:
Kyle T Matta 248-505-2716,
@properties Christie's Int'l R E Rochester
Bought with:
Matthew Aneese, 6501399302
BE Realty Team
Source: Realcomp II,MLS#: 20251010392
Facts & features
Interior
Bedrooms & bathrooms
- Bedrooms: 5
- Bathrooms: 6
- Full bathrooms: 4
- 1/2 bathrooms: 2
Heating
- Forced Air, Natural Gas
Cooling
- Central Air
Appliances
- Included: Built In Freezer, Built In Refrigerator, Bar Fridge, Convection Oven, Dishwasher, Disposal, Dryer, Gas Cooktop, Ice Maker, Microwave, Range Hood, Stainless Steel Appliances, Washer, Wine Cooler, Water Softener Owned
Features
- Central Vacuum, Entrance Foyer, High Speed Internet, Jetted Tub, Programmable Thermostat, Sound System, Wet Bar
- Windows: Egress Windows, Energy Star Qualified Windows
- Basement: Finished,Full,Walk Out Access
- Has fireplace: Yes
- Fireplace features: Basement, Gas, Great Room, Living Room, Master Bedroom
Interior area
- Total interior livable area: 8,456 sqft
- Finished area above ground: 5,756
- Finished area below ground: 2,700
Property
Parking
- Total spaces: 4
- Parking features: Four Car Garage, Attached, Electric Vehicle Charging Stations, Direct Access, Electricityin Garage, Garage Door Opener, Side Entrance
- Attached garage spaces: 4
Features
- Levels: Two
- Stories: 2
- Entry location: GroundLevelwSteps
- Patio & porch: Porch, Terrace
- Exterior features: Chimney Caps, Lighting, Permeable Paving, Spa Hottub, Water Sense Labeled Irrigation Controller
- Pool features: None
- Waterfront features: Pond
Lot
- Size: 0.61 Acres
- Dimensions: 149 x 188 x 129 x 188
- Features: Near Golf Course, Level, Water View, Sprinklers
Details
- Parcel number: 1032301019
- Special conditions: Short Sale No,Standard
- Other equipment: Satellite Dish
Construction
Type & style
- Home type: SingleFamily
- Architectural style: Colonial
- Property subtype: Single Family Residence
Materials
- Brick, Stone
- Foundation: Basement, Poured, Sump Pump
- Roof: Asphalt,E NE RG YS TA RShingles
Condition
- New construction: No
- Year built: 2003
- Major remodel year: 2020
Utilities & green energy
- Sewer: Public Sewer
- Water: Community
Community & neighborhood
Security
- Security features: Carbon Monoxide Detectors, Security System Owned
Community
- Community features: Sidewalks
Location
- Region: Rochester
- Subdivision: CARROLLTON HILLS
HOA & financial
HOA
- Has HOA: Yes
- HOA fee: $2,500 annually
- Association phone: 248-421-1604
Other
Other facts
- Listing agreement: Exclusive Right To Sell
- Listing terms: Cash,Conventional
Price history
| Date | Event | Price |
|---|---|---|
| 8/11/2025 | Sold | $1,640,275-8.6%$194/sqft |
Source: | ||
| 7/15/2025 | Pending sale | $1,795,000$212/sqft |
Source: | ||
| 6/27/2025 | Listed for sale | $1,795,000$212/sqft |
Source: | ||
Public tax history
| Year | Property taxes | Tax assessment |
|---|---|---|
| 2024 | $14,864 +3.1% | $820,940 +13.7% |
| 2023 | $14,418 +7.3% | $721,780 +2.8% |
| 2022 | $13,431 -6.6% | $702,220 +2.3% |
Find assessor info on the county website
Neighborhood: 48306
Nearby schools
GreatSchools rating
- 6/10Brewster Elementary SchoolGrades: PK-5Distance: 1.1 mi
- 9/10Van Hoosen Middle SchoolGrades: 6-12Distance: 1.3 mi
- 10/10Rochester Adams High SchoolGrades: 7-12Distance: 1.5 mi
Get a cash offer in 3 minutes
Find out how much your home could sell for in as little as 3 minutes with a no-obligation cash offer.
Estimated market value$1,666,300
Get a cash offer in 3 minutes
Find out how much your home could sell for in as little as 3 minutes with a no-obligation cash offer.
Estimated market value
$1,666,300


