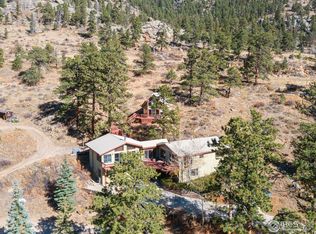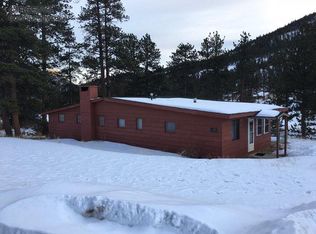Sold for $715,000
$715,000
2848 Fall River Rd, Estes Park, CO 80517
4beds
2,439sqft
Mixed Use
Built in 1970
0.39 Acres Lot
$699,100 Zestimate®
$293/sqft
$2,699 Estimated rent
Home value
$699,100
$664,000 - $734,000
$2,699/mo
Zestimate® history
Loading...
Owner options
Explore your selling options
What's special
2848 Fall River Road - Riverfront Home Near Rocky Mountain National Park with no HOA.This property overlooking Fall River is accessed by a private driveway and is located less than a mile from the north entrance of Rocky Mountain National Park. Enjoy newly installed carpet, fresh paint and new appliances in the main house with 3 bedrooms and 2 bathrooms. The separately metered additional dwelling unit (ADU) provides a separate 1-bedroom, 1-bathroom home-ideal for guests, extra space, multigenerational living or long term rental income. The ADU has its own parking and separate entrance. With Fall River and Deer Mountain right outside your door, enjoy easy access to hiking, fishing, and the beauty RMNP. The quiet setting attracts wildlife, making it feel like a true mountain retreat and still close to town. Plus the home is situated above the floodplain so you can enjoy the riverfront location with peace of mind. Schedule your showing today!
Zillow last checked: 8 hours ago
Listing updated: October 20, 2025 at 06:57pm
Listed by:
April Allen 9702190907,
C3 Real Estate Solutions, LLC,
Kelly Bartunek 970-227-1338,
C3 Real Estate Solutions, LLC
Bought with:
Tom Thomas, 100040138
First Colorado Realty
Source: IRES,MLS#: 1029854
Facts & features
Interior
Bedrooms & bathrooms
- Bedrooms: 4
- Bathrooms: 3
- Full bathrooms: 2
- 3/4 bathrooms: 1
- Main level bathrooms: 2
Primary bedroom
- Description: Carpet
- Features: 3/4 Primary Bath
- Level: Main
- Area: 182 Square Feet
- Dimensions: 13 x 14
Bedroom 2
- Description: Carpet
- Level: Main
- Area: 150 Square Feet
- Dimensions: 10 x 15
Bedroom 3
- Description: Carpet
- Level: Lower
- Area: 132 Square Feet
- Dimensions: 11 x 12
Bedroom 4
- Description: Carpet
- Level: Upper
- Area: 170 Square Feet
- Dimensions: 10 x 17
Dining room
- Description: Tile
- Level: Main
- Area: 63 Square Feet
- Dimensions: 7 x 9
Family room
- Description: Carpet
- Level: Basement
- Area: 112 Square Feet
- Dimensions: 8 x 14
Kitchen
- Description: Tile
- Level: Main
- Area: 81 Square Feet
- Dimensions: 9 x 9
Laundry
- Description: Linoleum
- Level: Main
- Area: 56 Square Feet
- Dimensions: 7 x 8
Living room
- Description: Carpet
- Level: Main
- Area: 144 Square Feet
- Dimensions: 12 x 12
Heating
- Baseboard, Wood Stove, Zoned, 2 or more Heat Sources
Cooling
- Ceiling Fan(s)
Appliances
- Included: Electric Range, Dishwasher, Refrigerator, Washer, Dryer, Disposal
- Laundry: Washer/Dryer Hookup
Features
- Separate Dining Room, Cathedral Ceiling(s), Two Primary Suites
- Basement: Partially Finished,Walk-Out Access
- Has fireplace: Yes
- Fireplace features: Two or More, Gas, Living Room
Interior area
- Total structure area: 2,440
- Total interior livable area: 2,439 sqft
- Finished area above ground: 2,046
- Finished area below ground: 394
Property
Parking
- Total spaces: 2
- Parking features: Garage, Carport
- Garage spaces: 2
- Has carport: Yes
- Details: Carport
Features
- Levels: Two
- Stories: 2
- Patio & porch: Deck
- Has view: Yes
- View description: Mountain(s), Water, Panoramic
- Has water view: Yes
- Water view: Water
- Waterfront features: Abuts Stream/Creek/River, River, River Front
Lot
- Size: 0.39 Acres
- Features: Cul-De-Sac, Wooded, Evergreen Trees, Deciduous Trees, Native Plants, Rolling Slope, Sloped, Unincorporated, Fire Hydrant within 500 Feet
Details
- Parcel number: R0567647
- Zoning: E
- Special conditions: Private Owner
Construction
Type & style
- Home type: SingleFamily
- Property subtype: Mixed Use
Materials
- Frame, Painted/Stained
- Roof: Composition
Condition
- New construction: No
- Year built: 1970
Utilities & green energy
- Electric: Town of EP
- Gas: Xcel Energy
- Sewer: Public Sewer
- Water: Well, Cistern
- Utilities for property: Natural Gas Available, Electricity Available, Cable Available, Satellite Avail, High Speed Avail
Green energy
- Energy efficient items: Windows, Doors
Community & neighborhood
Security
- Security features: Fire Alarm
Location
- Region: Estes Park
- Subdivision: McGregor Heights
Other
Other facts
- Listing terms: Cash,Conventional,FHA,VA Loan
- Road surface type: Dirt, Gravel
Price history
| Date | Event | Price |
|---|---|---|
| 7/9/2025 | Sold | $715,000-4%$293/sqft |
Source: | ||
| 5/14/2025 | Pending sale | $745,000$305/sqft |
Source: | ||
| 4/1/2025 | Listed for sale | $745,000-0.7%$305/sqft |
Source: | ||
| 12/31/2024 | Listing removed | $750,000$308/sqft |
Source: | ||
| 11/21/2024 | Price change | $750,000-4.5%$308/sqft |
Source: | ||
Public tax history
| Year | Property taxes | Tax assessment |
|---|---|---|
| 2024 | $3,354 +33.9% | $58,565 -1% |
| 2023 | $2,504 -2.6% | $59,133 +44.2% |
| 2022 | $2,571 +14.9% | $40,998 +17% |
Find assessor info on the county website
Neighborhood: 80517
Nearby schools
GreatSchools rating
- 4/10Estes Park K-5 SchoolGrades: PK-5Distance: 4.8 mi
- 6/10Estes Park Middle SchoolGrades: 6-8Distance: 4.7 mi
- 4/10Estes Park High SchoolGrades: 9-12Distance: 4.8 mi
Schools provided by the listing agent
- Elementary: Estes Park
- Middle: Estes Park
- High: Estes Park
Source: IRES. This data may not be complete. We recommend contacting the local school district to confirm school assignments for this home.
Get pre-qualified for a loan
At Zillow Home Loans, we can pre-qualify you in as little as 5 minutes with no impact to your credit score.An equal housing lender. NMLS #10287.

