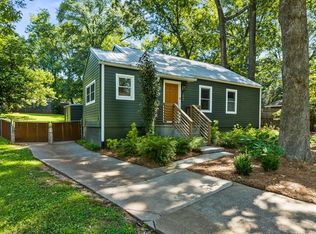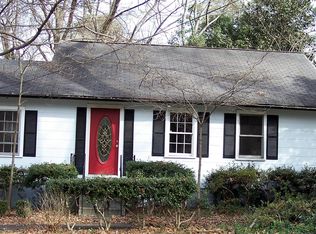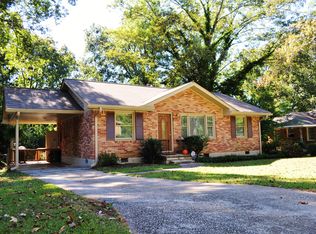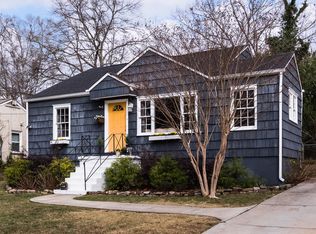Amazing Bungalow just minutes from downtown Decatur! This recently renovated, 1930's bungalow has incredible historic charm and has been improved with thoughtful renovations and personal touches. As you walk up the pathway to the new front porch, notice the custom made shutters and matching planter boxes! Inside the spacious living area offers great natural light and leads to the kitchen/dining space that's the hub of the home. There's plenty of room for entertaining, family dinners and hanging out! Bright open kitchen features stainless steel appliances, white cabinets, pot rack and pantry storage. The charm and detail continues with a custom barn door that cleverly hides the laundry closet area. This home features 2 full bedrooms with double closets and a third bedroom ideal for an office space, zoom room, nursery, or playroom. New paint inside and out, 11' ceilings, and original heart pine hardwood floors. Outdoor enthusiasts, gardeners and pet owners will love this big fenced backyard. Cozy up to the firepit, grow your own tomoatoes in the raised bed garden area, and store all your tools and grown up toys in the storage shed. You'll be hard pressed to find a better home in a better location. Zoned Tier One for The MUSEUM SCHOOL.
This property is off market, which means it's not currently listed for sale or rent on Zillow. This may be different from what's available on other websites or public sources.



