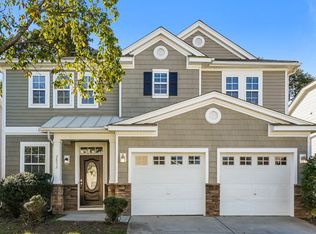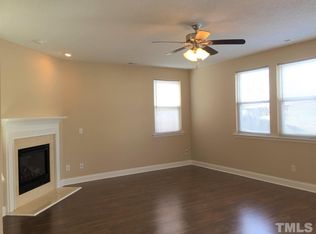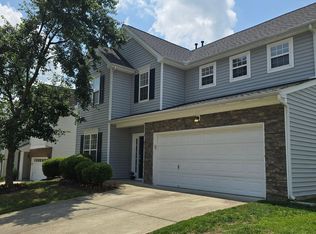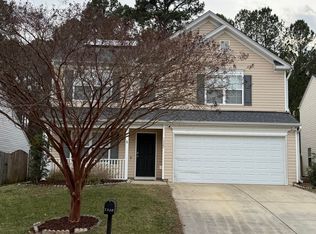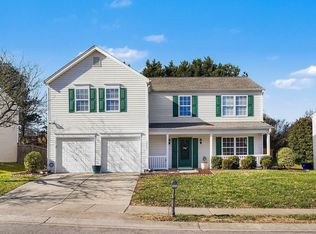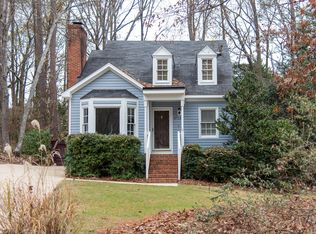Motivated Seller — Beautifully Updated Home in the Heart of Raleigh! Move right into this stunning, turnkey home featuring brand-new paint, flooring, cooktop, countertops, and dishwasher. The open-concept main level offers a spacious family room flowing seamlessly into a modern kitchen—perfect for everyday living and effortless entertaining. Upstairs, the luxurious primary suite showcases a tray ceiling, large walk-in closet, and spa-like en-suite with soaking tub, separate walk-in shower, and vanities. Two generously sized secondary bedrooms share a beautifully updated full bath. Enjoy outdoor living on the screened-in porch and in the fenced backyard—ideal for relaxing or hosting guests. Prime location near downtown Raleigh, I-540, US-401, and major shopping. Exceptional value—this is a must-see!
For sale
$429,000
2848 Roundleaf Ct, Raleigh, NC 27604
3beds
3,010sqft
Est.:
Single Family Residence, Residential
Built in 2004
8,276.4 Square Feet Lot
$425,200 Zestimate®
$143/sqft
$45/mo HOA
What's special
Tray ceilingBrand-new paintSeparate walk-in showerSpacious family roomFenced backyardScreened-in porchLarge walk-in closet
- 2 days |
- 707 |
- 21 |
Likely to sell faster than
Zillow last checked: 8 hours ago
Listing updated: January 10, 2026 at 07:42am
Listed by:
Michael Park superb0063@yahoo.com,
New Star Realty & Investment
Source: Doorify MLS,MLS#: 10140544
Tour with a local agent
Facts & features
Interior
Bedrooms & bathrooms
- Bedrooms: 3
- Bathrooms: 3
- Full bathrooms: 3
Heating
- Forced Air, Zoned
Cooling
- Ceiling Fan(s), Central Air, Dual, Electric
Appliances
- Included: Dishwasher, Disposal, Electric Cooktop, Microwave
- Laundry: Laundry Room, Upper Level
Features
- Ceiling Fan(s), Walk-In Shower
- Flooring: Laminate, Vinyl
- Number of fireplaces: 1
- Fireplace features: Family Room
Interior area
- Total structure area: 3,010
- Total interior livable area: 3,010 sqft
- Finished area above ground: 3,010
- Finished area below ground: 0
Property
Parking
- Total spaces: 2
- Parking features: Driveway, Garage, Garage Faces Front
- Attached garage spaces: 2
- Uncovered spaces: 2
Features
- Levels: Two
- Stories: 2
- Fencing: Back Yard, Fenced, Wood
- Has view: Yes
Lot
- Size: 8,276.4 Square Feet
Details
- Parcel number: 1725723940
- Special conditions: Standard
Construction
Type & style
- Home type: SingleFamily
- Architectural style: Transitional
- Property subtype: Single Family Residence, Residential
Materials
- Stone Veneer, Vinyl Siding
- Foundation: Slab
- Roof: Shingle
Condition
- New construction: No
- Year built: 2004
Utilities & green energy
- Sewer: Public Sewer
- Water: Public
- Utilities for property: Cable Available, Electricity Connected, Phone Available, Water Connected
Community & HOA
Community
- Subdivision: Weslyn
HOA
- Has HOA: Yes
- Services included: None
- HOA fee: $45 monthly
Location
- Region: Raleigh
Financial & listing details
- Price per square foot: $143/sqft
- Tax assessed value: $428,796
- Annual tax amount: $3,759
- Date on market: 1/10/2026
Estimated market value
$425,200
$404,000 - $446,000
$2,099/mo
Price history
Price history
| Date | Event | Price |
|---|---|---|
| 1/10/2026 | Listed for sale | $429,000$143/sqft |
Source: | ||
| 1/1/2026 | Listing removed | $429,000$143/sqft |
Source: | ||
| 11/18/2025 | Price change | $429,000-3.6%$143/sqft |
Source: | ||
| 9/29/2025 | Price change | $445,000-2.2%$148/sqft |
Source: | ||
| 9/2/2025 | Price change | $455,000-2.2%$151/sqft |
Source: | ||
Public tax history
Public tax history
| Year | Property taxes | Tax assessment |
|---|---|---|
| 2025 | $3,760 +0.4% | $428,796 |
| 2024 | $3,744 +28.4% | $428,796 +61.4% |
| 2023 | $2,916 +7.6% | $265,661 |
Find assessor info on the county website
BuyAbility℠ payment
Est. payment
$2,459/mo
Principal & interest
$2021
Property taxes
$243
Other costs
$195
Climate risks
Neighborhood: Northeast Raleigh
Nearby schools
GreatSchools rating
- 2/10Wilburn ElementaryGrades: PK-5Distance: 0.3 mi
- 5/10Durant Road MiddleGrades: 6-8Distance: 6 mi
- 7/10Heritage High SchoolGrades: 9-12Distance: 9.1 mi
Schools provided by the listing agent
- Elementary: Wake - Wilburn
- Middle: Wake - Durant
- High: Wake - Heritage
Source: Doorify MLS. This data may not be complete. We recommend contacting the local school district to confirm school assignments for this home.
- Loading
- Loading
