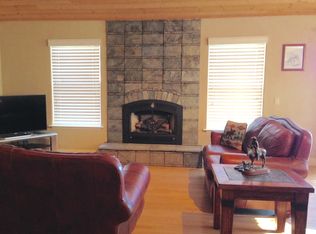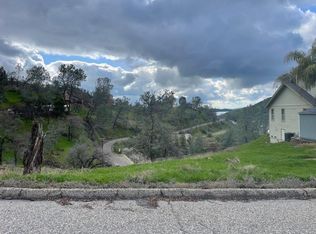Sold for $430,000
$430,000
28489 Perkins Rd, Friant, CA 93626
3beds
3baths
1,806sqft
Residential, Single Family Residence
Built in 2006
9,169.38 Square Feet Lot
$439,500 Zestimate®
$238/sqft
$2,586 Estimated rent
Home value
$439,500
$396,000 - $488,000
$2,586/mo
Zestimate® history
Loading...
Owner options
Explore your selling options
What's special
This is a must see and overlooking Millerton Lake. Millerton Lake SRA is host to a multiuse trail system and to over forty miles of shoreline.Whether you are in search of your next home, or considering a second vacation home, possible investment property, look no further. No HOA's.Panoramic views surround this beautiful and two-story home. The family room opens to the kitchen and breakfast area, wood vaulted ceilings and a stone fireplace in the living room. Kitchen is equipped with granite countertops and stainless-steel appliances, cherry wood cabinets and bar seating. Front living/dining area features crown moldings with picture windows. The main bedroom is spacious and isolated on the first floor, restroom includes, walk in shower & a separate jetted tub. Hardwood floors throughout, fans throughout, tile floors in all bathrooms and laundry area. The upstairs has a large spacious walk-in room/closet to suit your storage needs. A great bonus is the back covered patio with a built-in fountain and plenty of room to entertain or admire a sunrise or sunset. Call or text to schedule your showing!
Zillow last checked: 8 hours ago
Listing updated: December 25, 2024 at 11:03pm
Listed by:
Rod Aluisi DRE #00609432 559-647-1301,
Rod Aluisi Real Estate,
Georgina S Loera Enriquez,
Rod Aluisi Real Estate
Bought with:
Georgina S Loera Enriquez
Rod Aluisi Real Estate
Source: Fresno MLS,MLS#: 620835Originating MLS: Fresno MLS
Facts & features
Interior
Bedrooms & bathrooms
- Bedrooms: 3
- Bathrooms: 3
Primary bedroom
- Area: 0
- Dimensions: 0 x 0
Bedroom 1
- Area: 0
- Dimensions: 0 x 0
Bedroom 2
- Area: 0
- Dimensions: 0 x 0
Bedroom 3
- Area: 0
- Dimensions: 0 x 0
Bedroom 4
- Area: 0
- Dimensions: 0 x 0
Bathroom
- Features: Tub/Shower, Shower
Dining room
- Features: Formal, Family Room/Area
- Area: 0
- Dimensions: 0 x 0
Family room
- Area: 0
- Dimensions: 0 x 0
Kitchen
- Features: Eat-in Kitchen, Breakfast Bar, Pantry
- Area: 0
- Dimensions: 0 x 0
Living room
- Area: 0
- Dimensions: 0 x 0
Basement
- Area: 0
Heating
- Has Heating (Unspecified Type)
Cooling
- Central Air, Whole House Fan
Appliances
- Included: Built In Range/Oven, Gas Appliances, Electric Appliances, Disposal, Dishwasher, Microwave
- Laundry: Inside, Electric Dryer Hookup
Features
- Isolated Bedroom, Built-in Features
- Flooring: Carpet, Tile, Hardwood
- Windows: Double Pane Windows
- Basement: None
- Number of fireplaces: 1
- Fireplace features: Gas
Interior area
- Total structure area: 1,806
- Total interior livable area: 1,806 sqft
Property
Parking
- Parking features: Potential RV Parking, Garage Door Opener, On Street
- Has attached garage: Yes
- Has uncovered spaces: Yes
Features
- Levels: Two
- Stories: 2
- Patio & porch: Covered, Concrete
- Spa features: Bath
- Has view: Yes
- View description: Bluff View
Lot
- Size: 9,169 sqft
- Dimensions: 70 x 131
- Features: Foothill, Cul-De-Sac, Sprinklers In Front, Sprinklers In Rear, Sprinklers Auto, Mature Landscape, Garden
Details
- Additional structures: Other
- Parcel number: 11848211
- Zoning: R1
Construction
Type & style
- Home type: SingleFamily
- Property subtype: Residential, Single Family Residence
Materials
- Wood Siding
- Foundation: Concrete
- Roof: Composition
Condition
- Year built: 2006
Utilities & green energy
- Sewer: Public Sewer
- Water: Public
- Utilities for property: Public Utilities, Propane
Community & neighborhood
Location
- Region: Friant
HOA & financial
HOA
- Amenities included: Lake/Pond
Other financial information
- Total actual rent: 0
Other
Other facts
- Listing agreement: Exclusive Right To Sell
- Listing terms: Government,Conventional,Cash
Price history
| Date | Event | Price |
|---|---|---|
| 12/23/2024 | Sold | $430,000-2.3%$238/sqft |
Source: Fresno MLS #620835 Report a problem | ||
| 11/7/2024 | Pending sale | $439,900$244/sqft |
Source: Fresno MLS #620835 Report a problem | ||
| 10/30/2024 | Listed for sale | $439,900-2.2%$244/sqft |
Source: Fresno MLS #620835 Report a problem | ||
| 10/29/2024 | Listing removed | $449,900$249/sqft |
Source: Fresno MLS #608338 Report a problem | ||
| 7/29/2024 | Price change | $449,900-3%$249/sqft |
Source: Fresno MLS #608338 Report a problem | ||
Public tax history
| Year | Property taxes | Tax assessment |
|---|---|---|
| 2025 | $4,769 -6% | $430,000 -10% |
| 2024 | $5,073 +1.9% | $477,543 +2% |
| 2023 | $4,980 +1.2% | $468,180 +2% |
Find assessor info on the county website
Neighborhood: 93626
Nearby schools
GreatSchools rating
- 4/10Foothill ElementaryGrades: K-6Distance: 7.2 mi
- 3/10Sierra Junior HighGrades: 7-8Distance: 10.9 mi
- 8/10Sierra High SchoolGrades: 9-12Distance: 10.9 mi
Schools provided by the listing agent
- Elementary: Foothill
- Middle: Sierra
- High: Sierra
Source: Fresno MLS. This data may not be complete. We recommend contacting the local school district to confirm school assignments for this home.
Get pre-qualified for a loan
At Zillow Home Loans, we can pre-qualify you in as little as 5 minutes with no impact to your credit score.An equal housing lender. NMLS #10287.

