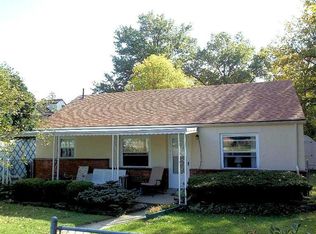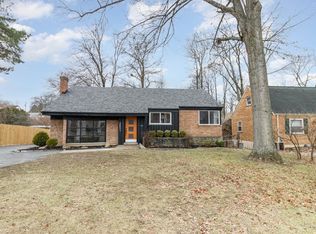Sold for $200,000
$200,000
2849 Jessup Rd, Cincinnati, OH 45239
3beds
1,873sqft
Single Family Residence
Built in 1948
9,740.02 Square Feet Lot
$226,900 Zestimate®
$107/sqft
$1,805 Estimated rent
Home value
$226,900
$202,000 - $250,000
$1,805/mo
Zestimate® history
Loading...
Owner options
Explore your selling options
What's special
Check out this fantastic new price!!!! Lovingly cared for and full of charm, this 3-bedroom, 2-bath brick ranch has been a cherished home for many years and it shows. Thoughtfully maintained and move-in ready, the home features solid construction, clean interiors, and timeless details throughout. While it reflects the style of an earlier era, everything has been well kept and functions beautifully, offering a blank canvas for your personal touch. Tucked on a quiet street in a sought-after area near bus lines, shopping, and dining, this location offers both comfort and convenience. The fully fenced backyard comes alive with vibrant flower beds and includes a storage shed for tools or hobbies. A full basement adds valuable space, and a newer HVAC system provides modern comfort. This is a home with heart, being sold as-is. It's a rare opportunity to own a truly loved property with endless potential.
Zillow last checked: 8 hours ago
Listing updated: August 25, 2025 at 03:55pm
Listed by:
Sheri L. Alford 513-207-2244,
eXp Realty 866-212-4991
Bought with:
Firas H Asha, 2019003126
Real of Ohio
Source: Cincy MLS,MLS#: 1841538 Originating MLS: Cincinnati Area Multiple Listing Service
Originating MLS: Cincinnati Area Multiple Listing Service

Facts & features
Interior
Bedrooms & bathrooms
- Bedrooms: 3
- Bathrooms: 2
- Full bathrooms: 2
Primary bedroom
- Features: Wall-to-Wall Carpet
- Level: First
- Area: 168
- Dimensions: 12 x 14
Bedroom 2
- Level: First
- Area: 96
- Dimensions: 12 x 8
Bedroom 3
- Level: First
- Area: 121
- Dimensions: 11 x 11
Bedroom 4
- Area: 0
- Dimensions: 0 x 0
Bedroom 5
- Area: 0
- Dimensions: 0 x 0
Primary bathroom
- Features: Tub w/Shower
Bathroom 1
- Features: Full
- Level: First
Bathroom 2
- Features: Full
- Level: Basement
Dining room
- Features: Chandelier, Window Treatment, Formal
- Level: First
- Area: 96
- Dimensions: 12 x 8
Family room
- Area: 0
- Dimensions: 0 x 0
Kitchen
- Features: Pantry, Solid Surface Ctr, Eat-in Kitchen, Gourmet, Window Treatment, Wood Cabinets, Laminate Floor
- Area: 156
- Dimensions: 12 x 13
Living room
- Features: Wall-to-Wall Carpet, Window Treatment
- Area: 266
- Dimensions: 19 x 14
Office
- Area: 0
- Dimensions: 0 x 0
Heating
- Gas
Cooling
- Ceiling Fan(s), Central Air
Appliances
- Included: Dryer, Microwave, Oven/Range, Refrigerator, Washer, Gas Water Heater
Features
- Ceiling Fan(s)
- Windows: Double Hung
- Basement: Full,Walk-Out Access,Glass Blk Wind
- Attic: Storage
- Number of fireplaces: 1
- Fireplace features: Gas, Inoperable, Basement
Interior area
- Total structure area: 1,873
- Total interior livable area: 1,873 sqft
Property
Parking
- Total spaces: 2
- Parking features: Driveway, Garage Door Opener
- Garage spaces: 2
- Has uncovered spaces: Yes
Accessibility
- Accessibility features: No Accessibility Features
Features
- Levels: Two
- Stories: 2
- Patio & porch: Patio, Porch
- Fencing: Metal
- Has view: Yes
- View description: City
Lot
- Size: 9,740 sqft
- Dimensions: 191 x 50
- Features: Less than .5 Acre, Busline Near
- Topography: Level
- Residential vegetation: Other Trees
Details
- Additional structures: Shed(s)
- Parcel number: 5500010012000
- Zoning description: Residential
Construction
Type & style
- Home type: SingleFamily
- Architectural style: Ranch
- Property subtype: Single Family Residence
Materials
- Brick
- Foundation: Block
- Roof: Asbestos Shingle
Condition
- New construction: No
- Year built: 1948
Utilities & green energy
- Electric: 220 Volts
- Gas: Natural
- Sewer: Public Sewer
- Water: Public
- Utilities for property: Cable Connected
Green energy
- Energy efficient items: No
Community & neighborhood
Location
- Region: Cincinnati
- Subdivision: Jessup Estates
HOA & financial
HOA
- Has HOA: No
Other
Other facts
- Listing terms: No Special Financing,Cash
Price history
| Date | Event | Price |
|---|---|---|
| 8/25/2025 | Sold | $200,000-9.1%$107/sqft |
Source: | ||
| 8/20/2025 | Pending sale | $220,000$117/sqft |
Source: | ||
| 8/16/2025 | Price change | $220,000-12%$117/sqft |
Source: | ||
| 6/22/2025 | Price change | $250,000-5.7%$133/sqft |
Source: | ||
| 6/7/2025 | Price change | $265,000-1.9%$141/sqft |
Source: | ||
Public tax history
| Year | Property taxes | Tax assessment |
|---|---|---|
| 2024 | $3,486 -0.5% | $65,671 |
| 2023 | $3,502 +28.4% | $65,671 +57.4% |
| 2022 | $2,728 +36.6% | $41,734 |
Find assessor info on the county website
Neighborhood: 45239
Nearby schools
GreatSchools rating
- 6/10Monfort Heights Elementary SchoolGrades: K-5Distance: 1.3 mi
- 6/10White Oak Middle SchoolGrades: 6-8Distance: 0.2 mi
- 5/10Colerain High SchoolGrades: 9-12Distance: 2.6 mi
Get a cash offer in 3 minutes
Find out how much your home could sell for in as little as 3 minutes with a no-obligation cash offer.
Estimated market value$226,900
Get a cash offer in 3 minutes
Find out how much your home could sell for in as little as 3 minutes with a no-obligation cash offer.
Estimated market value
$226,900

