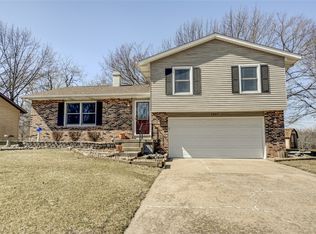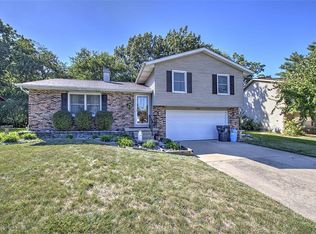Sold for $177,000
$177,000
2849 N Primrose Ln, Decatur, IL 62526
3beds
1,698sqft
Single Family Residence
Built in 1988
9,583.2 Square Feet Lot
$198,000 Zestimate®
$104/sqft
$1,889 Estimated rent
Home value
$198,000
$166,000 - $238,000
$1,889/mo
Zestimate® history
Loading...
Owner options
Explore your selling options
What's special
This 3 bedroom 2 1/2 bath home has an open floor plan to include kitchen, dining area and living room with tasteful laminate flooring and neutral colors. Kitchen has updated white painted cabinets and quartz counter tops with all newer appliances. Lower level has spacious family room featuring laminate flooring, a generous sized half bath and laundry room.
Exit LL sliders to a patio and the backyard. You'll find a shed in back to store all of your yard tools and more. There's even a swing under the deck for the kids to enjoy! From dining room you will walk out to a covered deck where you can relax, entertain and enjoy the nicely landscaped backyard. Close to shopping and restaurants. Roof approximately 1 year. Owner took great pride in her home and making many memories there! Home has been kept up very well.
Zillow last checked: 8 hours ago
Listing updated: October 30, 2024 at 12:08pm
Listed by:
Karen Luther 217-875-0555,
Brinkoetter REALTORS®
Bought with:
Kristina Frost, 475200529
Glenda Williamson Realty
Source: CIBR,MLS#: 6245399 Originating MLS: Central Illinois Board Of REALTORS
Originating MLS: Central Illinois Board Of REALTORS
Facts & features
Interior
Bedrooms & bathrooms
- Bedrooms: 3
- Bathrooms: 3
- Full bathrooms: 2
- 1/2 bathrooms: 1
Primary bedroom
- Description: Flooring: Carpet
- Level: Main
Bedroom
- Description: Flooring: Carpet
- Level: Main
Bedroom
- Description: Flooring: Carpet
- Level: Main
Primary bathroom
- Features: Tub Shower
- Level: Main
Dining room
- Description: Flooring: Laminate
- Level: Main
Family room
- Description: Flooring: Laminate
- Level: Lower
Other
- Features: Tub Shower
- Level: Main
Half bath
- Description: Flooring: Vinyl
- Level: Lower
Kitchen
- Description: Flooring: Laminate
- Level: Main
Living room
- Description: Flooring: Laminate
- Level: Main
Utility room
- Level: Lower
Heating
- Forced Air, Gas
Cooling
- Central Air
Appliances
- Included: Built-In, Dishwasher, Gas Water Heater, Range, Refrigerator
Features
- Attic, Bath in Primary Bedroom, Main Level Primary
- Has basement: No
- Has fireplace: No
Interior area
- Total structure area: 1,698
- Total interior livable area: 1,698 sqft
- Finished area above ground: 1,188
Property
Parking
- Total spaces: 2
- Parking features: Attached, Garage
- Attached garage spaces: 2
Features
- Levels: Two
- Stories: 2
- Patio & porch: Patio, Deck
- Exterior features: Deck, Shed
Lot
- Size: 9,583 sqft
Details
- Additional structures: Shed(s)
- Parcel number: 041204127018
- Zoning: RES
- Special conditions: None
Construction
Type & style
- Home type: SingleFamily
- Architectural style: Bi-Level
- Property subtype: Single Family Residence
Materials
- Aluminum Siding, Brick
- Foundation: Other
- Roof: Asphalt,Shingle
Condition
- Year built: 1988
Utilities & green energy
- Sewer: Public Sewer
- Water: Public
Community & neighborhood
Location
- Region: Decatur
Other
Other facts
- Road surface type: Concrete
Price history
| Date | Event | Price |
|---|---|---|
| 10/30/2024 | Sold | $177,000+4.7%$104/sqft |
Source: | ||
| 10/3/2024 | Pending sale | $169,000$100/sqft |
Source: | ||
| 8/21/2024 | Listed for sale | $169,000$100/sqft |
Source: | ||
Public tax history
Tax history is unavailable.
Neighborhood: 62526
Nearby schools
GreatSchools rating
- 1/10Benjamin Franklin Elementary SchoolGrades: K-6Distance: 0.4 mi
- 1/10Stephen Decatur Middle SchoolGrades: 7-8Distance: 2.3 mi
- 2/10Macarthur High SchoolGrades: 9-12Distance: 1.5 mi
Schools provided by the listing agent
- District: Decatur Dist 61
Source: CIBR. This data may not be complete. We recommend contacting the local school district to confirm school assignments for this home.
Get pre-qualified for a loan
At Zillow Home Loans, we can pre-qualify you in as little as 5 minutes with no impact to your credit score.An equal housing lender. NMLS #10287.

