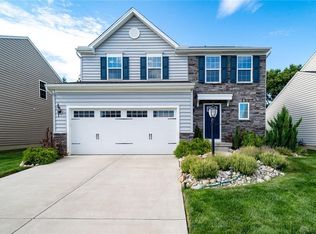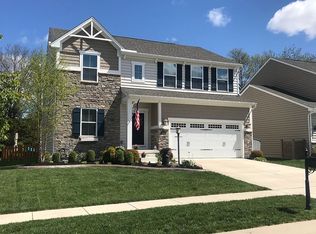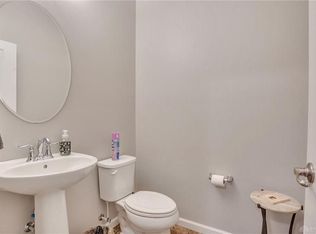Sold for $430,000 on 07/07/25
$430,000
2849 Ridge View Ct, Xenia, OH 45385
4beds
2,964sqft
Single Family Residence
Built in 2016
8,102.16 Square Feet Lot
$440,700 Zestimate®
$145/sqft
$2,811 Estimated rent
Home value
$440,700
$397,000 - $489,000
$2,811/mo
Zestimate® history
Loading...
Owner options
Explore your selling options
What's special
Welcome home to 2849 Ridge View Ct! Located in the popular Spring Ridge community with Xenia address and Beavercreek schools. This location offers additional peace and quiet with the cul-de-sac street and tree lined rear yard. Enjoy your privacy in the fully fenced yard with spacious stamped concrete patio and built in fire pit. Inside, this home is like new. Fresh neutral paint throughout and meticulously maintained. The main floor provides two living spaces and upgraded eat in kitchen. Granite counters, stainless appliances and pantry make this kitchen a delight to cook in. Upstairs are 4 bedrooms and 2 of 3 full bathrooms. The primary suite includes walk-in closet and ensuite 5 piece bath that features new tile flooring. The lower level boasts a third generously sized living space with egress window. Also on this level is a bonus room with closet that can easily be used for an office or playroom. The full bathroom makes this basement space the perfect spot for guests. Don't miss this ideal Beavercreek home just a few minutes from popular dining, shopping and entertainment. The location is perfect for commuting in any direction with its close proximity to the highway but is also just a quick drive to Wright-Patt AFB.
Zillow last checked: 8 hours ago
Listing updated: July 08, 2025 at 04:16pm
Listed by:
Casey Hartman (937)949-0006,
Glasshouse Realty Group
Bought with:
Kiley Johnson, 2020000877
Coldwell Banker Heritage
Source: DABR MLS,MLS#: 933301 Originating MLS: Dayton Area Board of REALTORS
Originating MLS: Dayton Area Board of REALTORS
Facts & features
Interior
Bedrooms & bathrooms
- Bedrooms: 4
- Bathrooms: 4
- Full bathrooms: 3
- 1/2 bathrooms: 1
- Main level bathrooms: 1
Primary bedroom
- Level: Second
- Dimensions: 20 x 12
Bedroom
- Level: Second
- Dimensions: 10 x 10
Bedroom
- Level: Second
- Dimensions: 11 x 11
Bedroom
- Level: Second
- Dimensions: 10 x 10
Bonus room
- Level: Basement
- Dimensions: 15 x 9
Dining room
- Level: Main
- Dimensions: 10 x 9
Family room
- Level: Main
- Dimensions: 17 x 21
Kitchen
- Level: Main
- Dimensions: 8 x 15
Living room
- Level: Main
- Dimensions: 17 x 11
Recreation
- Level: Basement
- Dimensions: 20 x 31
Heating
- Forced Air
Cooling
- Central Air
Appliances
- Included: Dishwasher, Microwave, Range, Refrigerator
Features
- Granite Counters, Kitchen Island, Kitchen/Family Room Combo, Pantry, Walk-In Closet(s)
- Basement: Full,Finished
Interior area
- Total structure area: 2,964
- Total interior livable area: 2,964 sqft
Property
Parking
- Total spaces: 2
- Parking features: Garage, Two Car Garage
- Garage spaces: 2
Features
- Levels: Two
- Stories: 2
- Patio & porch: Patio
- Exterior features: Fence, Patio
Lot
- Size: 8,102 sqft
- Dimensions: 56 x 145
Details
- Parcel number: B03000200390029400
- Zoning: Residential
- Zoning description: Residential
Construction
Type & style
- Home type: SingleFamily
- Property subtype: Single Family Residence
Materials
- Stone, Vinyl Siding
Condition
- Year built: 2016
Utilities & green energy
- Water: Public
- Utilities for property: Natural Gas Available, Sewer Available, Water Available
Community & neighborhood
Location
- Region: Xenia
- Subdivision: Spring Rdg Ph 3-A
HOA & financial
HOA
- Has HOA: Yes
- HOA fee: $325 annually
Other
Other facts
- Listing terms: Conventional,FHA,VA Loan
Price history
| Date | Event | Price |
|---|---|---|
| 7/7/2025 | Sold | $430,000+2.4%$145/sqft |
Source: | ||
| 5/9/2025 | Pending sale | $420,000$142/sqft |
Source: DABR MLS #933301 | ||
| 5/1/2025 | Listed for sale | $420,000+10.5%$142/sqft |
Source: | ||
| 5/31/2023 | Sold | $380,000-1.3%$128/sqft |
Source: | ||
| 4/18/2023 | Contingent | $384,900$130/sqft |
Source: | ||
Public tax history
| Year | Property taxes | Tax assessment |
|---|---|---|
| 2023 | $6,971 +5.1% | $117,840 +19.5% |
| 2022 | $6,630 +1.4% | $98,640 +0.4% |
| 2021 | $6,541 -0.6% | $98,240 |
Find assessor info on the county website
Neighborhood: 45385
Nearby schools
GreatSchools rating
- 8/10Trebein ElementaryGrades: K-5Distance: 3.9 mi
- 7/10Jacob Coy Middle SchoolGrades: 6-8Distance: 3.9 mi
- 9/10Beavercreek High SchoolGrades: 9-12Distance: 3.9 mi
Schools provided by the listing agent
- District: Beavercreek
Source: DABR MLS. This data may not be complete. We recommend contacting the local school district to confirm school assignments for this home.

Get pre-qualified for a loan
At Zillow Home Loans, we can pre-qualify you in as little as 5 minutes with no impact to your credit score.An equal housing lender. NMLS #10287.
Sell for more on Zillow
Get a free Zillow Showcase℠ listing and you could sell for .
$440,700
2% more+ $8,814
With Zillow Showcase(estimated)
$449,514

