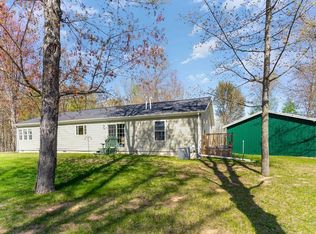Sold for $362,000
$362,000
2849 Shaffer Rd, Beaverton, MI 48612
4beds
3,234sqft
Single Family Residence
Built in 1956
3 Acres Lot
$370,800 Zestimate®
$112/sqft
$2,941 Estimated rent
Home value
$370,800
$352,000 - $393,000
$2,941/mo
Zestimate® history
Loading...
Owner options
Explore your selling options
What's special
Welcome to your serene countryside retreat! Nestled on 3 acres of picturesque land, this charming 3234 square foot home offers the perfect blend of comfort and tranquility. As you approach the property, you're greeted by a welcoming covered front porch, where you can unwind and enjoy the scenic beauty that surrounds you. Step inside and discover a spacious living area adorned with cathedral ceilings, creating an airy and inviting ambiance throughout the home. The heart of this residence is undoubtedly the hickory wood kitchen, exuding warmth and character. Featuring granite counters, ample storage space, and modern appliances, it's a chef's dream come true. Adjacent to the kitchen, the cozy living room beckons with a gas fireplace, providing a cozy retreat during chilly evenings. With four bedrooms, including a luxurious master suite, and three bathrooms, there's plenty of space for family and guests to unwind and recharge. Additionally, an extra loft room offers versatility and can be tailored to suit your needs, whether it's a home office, entertainment area, or a peaceful reading nook. Outside, the expansive 3-acre lot offers endless possibilities for outdoor enjoyment and recreation. From lush greenery to tranquil vistas, this private country setting provides a serene backdrop for outdoor gatherings, gardening, or simply soaking in the natural beauty that surrounds you. Located in a peaceful countryside setting yet conveniently close to amenities, this property offers the best of both worlds – a tranquil retreat away from the hustle and bustle, yet within easy reach of everyday conveniences. Don't miss the opportunity to make this charming country estate your own – schedule a showing today and experience the allure of country living at its finest!
Zillow last checked: 8 hours ago
Listing updated: April 29, 2024 at 05:38pm
Listed by:
Warren Commire 989-971-1011,
Mid-Mitten Realty
Bought with:
GREG RUPPEL, 6501383709
BETTER HOMES AND ACRES LLC
Source: MiRealSource,MLS#: 50135351 Originating MLS: MiRealSource
Originating MLS: MiRealSource
Facts & features
Interior
Bedrooms & bathrooms
- Bedrooms: 4
- Bathrooms: 3
- Full bathrooms: 3
- Main level bedrooms: 1
Bedroom 1
- Features: Vinyl
- Level: Second
- Area: 256
- Dimensions: 16 x 16
Bedroom 2
- Features: Vinyl
- Level: Second
- Area: 195
- Dimensions: 15 x 13
Bedroom 3
- Features: Vinyl
- Level: Second
- Area: 144
- Dimensions: 12 x 12
Bedroom 4
- Features: Carpet
- Level: Main
- Area: 110
- Dimensions: 11 x 10
Bathroom 1
- Level: First
Bathroom 2
- Level: Second
Bathroom 3
- Level: Second
Dining room
- Features: Ceramic
- Level: Main
- Area: 156
- Dimensions: 13 x 12
Family room
- Features: Wood
- Level: Main
- Area: 575
- Dimensions: 25 x 23
Kitchen
- Features: Ceramic
- Level: Main
- Area: 156
- Dimensions: 13 x 12
Living room
- Features: Ceramic
- Level: Main
- Area: 345
- Dimensions: 23 x 15
Heating
- Forced Air, Propane
Cooling
- Central Air
Features
- Flooring: Vinyl, Carpet, Ceramic Tile, Wood
- Basement: Crawl Space,Michigan Basement,Partial
- Number of fireplaces: 1
- Fireplace features: Gas
Interior area
- Total structure area: 3,564
- Total interior livable area: 3,234 sqft
- Finished area above ground: 3,234
- Finished area below ground: 0
Property
Parking
- Total spaces: 3
- Parking features: Detached
- Garage spaces: 3
Features
- Levels: One and One Half
- Stories: 1
- Frontage length: 0
Lot
- Size: 3 Acres
- Dimensions: 369 x 353
Details
- Parcel number: 05003530000201
- Special conditions: Private
Construction
Type & style
- Home type: SingleFamily
- Architectural style: Other
- Property subtype: Single Family Residence
Materials
- Vinyl Siding
Condition
- Year built: 1956
Utilities & green energy
- Sewer: Septic Tank
- Water: Private Well
Community & neighborhood
Location
- Region: Beaverton
- Subdivision: None
Other
Other facts
- Listing agreement: Exclusive Right To Sell
- Listing terms: Cash,Conventional,FHA,VA Loan,USDA Loan
Price history
| Date | Event | Price |
|---|---|---|
| 12/20/2025 | Listing removed | $379,878$117/sqft |
Source: | ||
| 10/3/2025 | Price change | $379,878-1.3%$117/sqft |
Source: | ||
| 9/17/2025 | Price change | $384,8780%$119/sqft |
Source: | ||
| 7/18/2025 | Price change | $384,978-1.3%$119/sqft |
Source: | ||
| 7/3/2025 | Price change | $389,978-0.8%$121/sqft |
Source: | ||
Public tax history
| Year | Property taxes | Tax assessment |
|---|---|---|
| 2025 | $2,713 -21.5% | $179,600 +17.1% |
| 2024 | $3,454 | $153,400 +19.6% |
| 2023 | -- | $128,300 +12.2% |
Find assessor info on the county website
Neighborhood: 48612
Nearby schools
GreatSchools rating
- 5/10Beaverton Middle SchoolGrades: PK-6Distance: 4.5 mi
- 4/10Beaverton High SchoolGrades: 7-12Distance: 4.7 mi
Schools provided by the listing agent
- District: Beaverton Rural Schools
Source: MiRealSource. This data may not be complete. We recommend contacting the local school district to confirm school assignments for this home.
Get pre-qualified for a loan
At Zillow Home Loans, we can pre-qualify you in as little as 5 minutes with no impact to your credit score.An equal housing lender. NMLS #10287.
