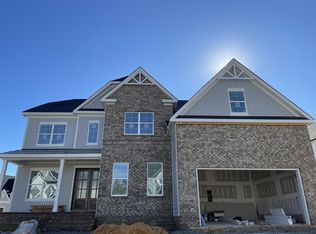Enjoy expansive views from the open floorplan of The Dartmouth, offering several Screened Porch and Deck options off of the large Family Room. In lieu of a Butler's Pantry, the serious cook will love the optional Appliance Kitchen. A Guest Suite is located on the main level, and is available with an optional Guest Living area. The second level Owner's Suite can be enhanced with and an optional Sitting Room area as well as several Luxury Bath options. The second level also features a large Laundry Room, 2 secondary bedrooms and a large Bonus Room. Choose from an Unfinished Attic for maximum storage or a third-floor Game Room with a full bath. Side-entry Two-Car Garage is standard, 3-Car Garage is optional.
This property is off market, which means it's not currently listed for sale or rent on Zillow. This may be different from what's available on other websites or public sources.
