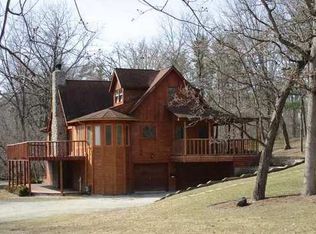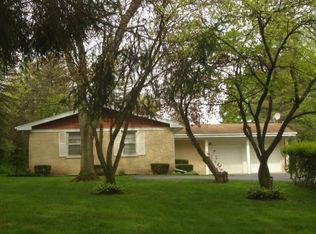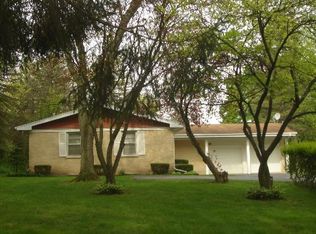Terrific log cabin style home offers amazing views of the pond. This rustic flare home has much to offer. The gorgeous family room features a high beam ceiling and beautiful stone fireplace. The kitchen is open to the family room and eating area. The first floor master suite offers a large tub, separate shower and dual vanities. The secondary bedrooms are on the second floor and share a bath. The walk out lower level boasts a stone fireplace, workshop and plenty of space. The private pond sits on the side of home with plenty of yard space. Attached 2 car garage, 1st floor laundry and quiet location complete the home. This is a homepath property.
This property is off market, which means it's not currently listed for sale or rent on Zillow. This may be different from what's available on other websites or public sources.


