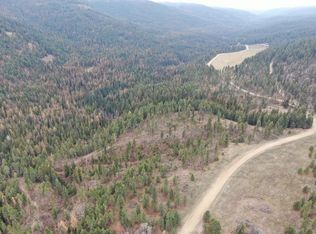Closed
$492,000
285 Deadman Creek Rd, Kettle Falls, WA 99141
4beds
--baths
2,900sqft
Single Family Residence
Built in 1990
20 Acres Lot
$498,200 Zestimate®
$170/sqft
$2,550 Estimated rent
Home value
$498,200
$453,000 - $538,000
$2,550/mo
Zestimate® history
Loading...
Owner options
Explore your selling options
What's special
Year-round Creek Frontage, bordering public land on 2 sides - 2900 sqft, 4 bedroom, 2 bathroom home with 1680 sqft garage/shop and 864 sqft pole building - all situated on a private 20 acre piece of heaven. Open concept layout with oversized sunroom, adding additional options for winter. Primary bedroom is spacious for the largest bed set and furnished with its own enclosed deck and back porch. The new propane generator and 1000 gallon propane tank ensure power all year long. The pellet stove will ensure convenient heating options. Come make this your mountain home get-away or easy year-round living. More finished space that could be built out in the shop, currently has a toilet but room for shower, living room and bedroom. Easy access to the home along a County maintained road and just 3 miles off Paved Hwy. This is a true country setting with easy, low bank, access to the creek for fishing or hiking and & wildlife sighting. Mature fruit trees. A gorgeous setting. Come take a closer look!
Zillow last checked: 8 hours ago
Listing updated: May 06, 2024 at 01:57pm
Listed by:
Bill Davis 509-701-1793,
RE/MAX Northwest,
Julie Fender Davis 509-270-4484,
RE/MAX Northwest
Source: SMLS,MLS#: 202412016
Facts & features
Interior
Bedrooms & bathrooms
- Bedrooms: 4
First floor
- Level: First
Other
- Level: Second
Heating
- Electric, Forced Air
Appliances
- Included: Water Softener, Free-Standing Range, Double Oven, Dishwasher, Refrigerator, Microwave, Washer, Dryer
Features
- Windows: Windows Vinyl
- Basement: Crawl Space,None
- Number of fireplaces: 1
- Fireplace features: Pellet Stove
Interior area
- Total structure area: 2,900
- Total interior livable area: 2,900 sqft
Property
Parking
- Total spaces: 8
- Parking features: Detached, Carport, Garage Door Opener, Oversized
- Garage spaces: 4
- Carport spaces: 4
- Covered spaces: 8
Features
- Levels: Two
- Stories: 2
- Has view: Yes
- View description: Mountain(s)
- Waterfront features: Stream
Lot
- Size: 20 Acres
- Features: Secluded, Hillside, Rolling Slope, Horses Allowed, Border Public Land, Garden, Orchard(s)
Details
- Additional structures: Workshop, Shed(s)
- Parcel number: 63713430001000
- Horses can be raised: Yes
- Horse amenities: Barn
Construction
Type & style
- Home type: SingleFamily
- Architectural style: Contemporary
- Property subtype: Single Family Residence
Materials
- Wood Siding
- Roof: Metal
Condition
- New construction: No
- Year built: 1990
Community & neighborhood
Location
- Region: Kettle Falls
Other
Other facts
- Listing terms: Conventional,Cash
- Road surface type: Gravel
Price history
| Date | Event | Price |
|---|---|---|
| 5/2/2024 | Sold | $492,000-0.6%$170/sqft |
Source: | ||
| 3/15/2024 | Pending sale | $495,000$171/sqft |
Source: | ||
| 2/22/2024 | Listed for sale | $495,000+65%$171/sqft |
Source: | ||
| 5/20/2020 | Sold | $299,950$103/sqft |
Source: | ||
| 2/10/2020 | Listed for sale | $299,950+50%$103/sqft |
Source: RE/MAX SELECT ASSOCIATES #37935 Report a problem | ||
Public tax history
| Year | Property taxes | Tax assessment |
|---|---|---|
| 2024 | $3,376 +20.4% | $362,700 +22.5% |
| 2023 | $2,803 +8.6% | $296,200 +5.2% |
| 2022 | $2,581 -2.5% | $281,500 +58.9% |
Find assessor info on the county website
Neighborhood: 99141
Nearby schools
GreatSchools rating
- 2/10Kettle Falls Elementary SchoolGrades: PK-4Distance: 8.7 mi
- 6/10Kettle Falls Middle SchoolGrades: 5-8Distance: 8.8 mi
- 4/10Kettle Falls High SchoolGrades: 9-12Distance: 8.8 mi
Schools provided by the listing agent
- District: Kettle Falls
Source: SMLS. This data may not be complete. We recommend contacting the local school district to confirm school assignments for this home.
Get pre-qualified for a loan
At Zillow Home Loans, we can pre-qualify you in as little as 5 minutes with no impact to your credit score.An equal housing lender. NMLS #10287.
