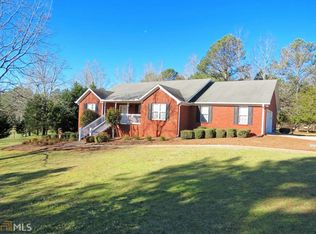Closed
$479,000
285 Dorsey Rd, Hampton, GA 30228
4beds
2,778sqft
Single Family Residence, Residential
Built in 2000
4.08 Acres Lot
$466,400 Zestimate®
$172/sqft
$2,436 Estimated rent
Home value
$466,400
$415,000 - $522,000
$2,436/mo
Zestimate® history
Loading...
Owner options
Explore your selling options
What's special
NO HOA! And it's USDA approved; which means you could purchase with no money down! Make an appointment today to discover your private oasis with this charming four-sided brick one-and-a-half story beautiful home, nestled on over four picturesque acres. This truly hidden gem features a primary suite on the main level, with a sunlight filled sitting room, office or exercise room. There are 2 additional bedrooms on the main; and a huge bedroom and bathroom suite upstairs, perfect for guests or family. The long and winding driveway leads you to a secluded sanctuary surrounded by lush trees, ensuring unparalleled privacy. Car enthusiasts and horse lovers alike will appreciate the expansive three-stall pole barn and the abundance of space for vehicles and horses. The entire property is fenced; and there's a security gate at the entrance to the property. Experience the best of both worlds with serene countryside living, just minutes from the conveniences of shopping, the Atlanta Motor Speedway, Golf and Country Clubs, and many nature trails. Bring all your toys, horses, cars, etc. because there's plenty of room. Call for an appointment today!
Zillow last checked: 8 hours ago
Listing updated: October 04, 2024 at 10:54pm
Listing Provided by:
Jean Barbee Wilson,
Berkshire Hathaway HomeServices Georgia Properties
Bought with:
KEVIN D MCBRIDE, 176413
Atlanta Fine Homes Sotheby's International
Source: FMLS GA,MLS#: 7440935
Facts & features
Interior
Bedrooms & bathrooms
- Bedrooms: 4
- Bathrooms: 3
- Full bathrooms: 3
- Main level bathrooms: 2
- Main level bedrooms: 3
Primary bedroom
- Features: In-Law Floorplan, Master on Main, Sitting Room
- Level: In-Law Floorplan, Master on Main, Sitting Room
Bedroom
- Features: In-Law Floorplan, Master on Main, Sitting Room
Primary bathroom
- Features: Separate Tub/Shower, Soaking Tub, Vaulted Ceiling(s)
Dining room
- Features: Great Room
Kitchen
- Features: Breakfast Bar, Breakfast Room, Cabinets White, Eat-in Kitchen, Kitchen Island, Pantry, Stone Counters
Heating
- Central, Zoned
Cooling
- Ceiling Fan(s), Central Air, Dual, Zoned
Appliances
- Included: Dishwasher, Electric Oven, Microwave, Refrigerator
- Laundry: Laundry Room, Main Level, Mud Room, Sink
Features
- Entrance Foyer, High Ceilings, High Speed Internet, His and Hers Closets, Tray Ceiling(s), Vaulted Ceiling(s), Walk-In Closet(s)
- Flooring: Carpet, Ceramic Tile, Hardwood
- Windows: Bay Window(s)
- Basement: None
- Attic: Pull Down Stairs
- Number of fireplaces: 1
- Fireplace features: Factory Built, Family Room
- Common walls with other units/homes: No Common Walls
Interior area
- Total structure area: 2,778
- Total interior livable area: 2,778 sqft
- Finished area above ground: 2,778
- Finished area below ground: 0
Property
Parking
- Total spaces: 3
- Parking features: Attached, Garage, Garage Faces Side, Kitchen Level, Parking Pad, RV Access/Parking, Storage
- Attached garage spaces: 3
- Has uncovered spaces: Yes
Accessibility
- Accessibility features: None
Features
- Levels: One and One Half
- Stories: 1
- Patio & porch: Patio
- Exterior features: Private Yard, Storage, No Dock
- Pool features: None
- Spa features: None
- Fencing: Fenced
- Has view: Yes
- View description: Rural, Trees/Woods
- Waterfront features: None
- Body of water: None
Lot
- Size: 4.08 Acres
- Features: Back Yard, Front Yard, Open Lot, Pasture, Private, Rectangular Lot
Details
- Additional structures: Barn(s), Shed(s)
- Parcel number: 03801031001
- Other equipment: None
- Horses can be raised: Yes
- Horse amenities: Hay Storage, Pasture
Construction
Type & style
- Home type: SingleFamily
- Architectural style: Ranch,Traditional
- Property subtype: Single Family Residence, Residential
Materials
- Brick, Brick 4 Sides
- Foundation: Slab
- Roof: Composition
Condition
- Resale
- New construction: No
- Year built: 2000
Utilities & green energy
- Electric: 220 Volts in Garage
- Sewer: Septic Tank
- Water: Private, Well
- Utilities for property: Cable Available, Electricity Available, Phone Available
Green energy
- Energy efficient items: None
- Energy generation: None
Community & neighborhood
Security
- Security features: Security Gate
Community
- Community features: Near Schools, Near Shopping, Near Trails/Greenway
Location
- Region: Hampton
- Subdivision: None
HOA & financial
HOA
- Has HOA: No
Other
Other facts
- Ownership: Fee Simple
- Road surface type: Asphalt, Paved
Price history
| Date | Event | Price |
|---|---|---|
| 10/4/2024 | Sold | $479,000-2.2%$172/sqft |
Source: | ||
| 8/18/2024 | Listed for sale | $489,900-2%$176/sqft |
Source: | ||
| 8/8/2024 | Listing removed | -- |
Source: | ||
| 8/1/2024 | Listed for sale | $499,995$180/sqft |
Source: | ||
| 8/1/2024 | Pending sale | $499,995$180/sqft |
Source: | ||
Public tax history
| Year | Property taxes | Tax assessment |
|---|---|---|
| 2024 | $6,156 +18.2% | $196,400 +10.8% |
| 2023 | $5,207 +14.5% | $177,200 +33.4% |
| 2022 | $4,547 +8.3% | $132,800 +12.5% |
Find assessor info on the county website
Neighborhood: 30228
Nearby schools
GreatSchools rating
- 6/10Mount Carmel Elementary SchoolGrades: PK-5Distance: 2.8 mi
- 4/10Hampton Middle SchoolGrades: 6-8Distance: 1.7 mi
- 4/10Hampton High SchoolGrades: 9-12Distance: 1.7 mi
Schools provided by the listing agent
- Elementary: Mount Carmel - Henry
- Middle: Hampton
- High: Hampton
Source: FMLS GA. This data may not be complete. We recommend contacting the local school district to confirm school assignments for this home.
Get a cash offer in 3 minutes
Find out how much your home could sell for in as little as 3 minutes with a no-obligation cash offer.
Estimated market value$466,400
Get a cash offer in 3 minutes
Find out how much your home could sell for in as little as 3 minutes with a no-obligation cash offer.
Estimated market value
$466,400
