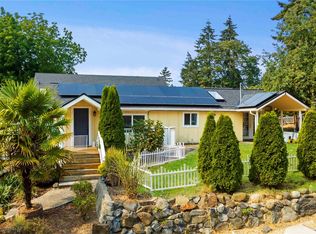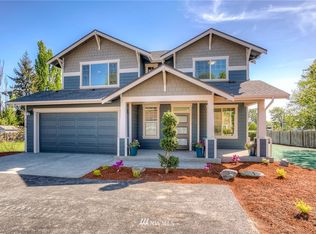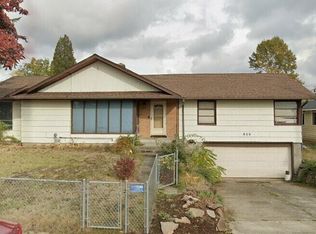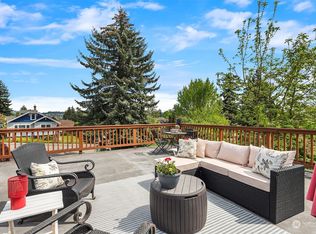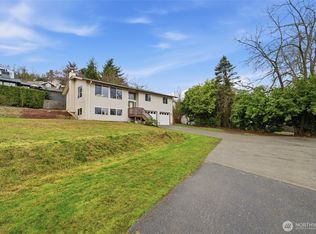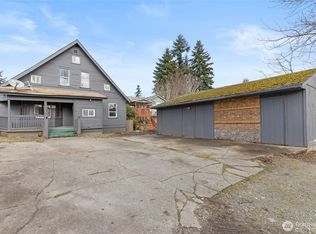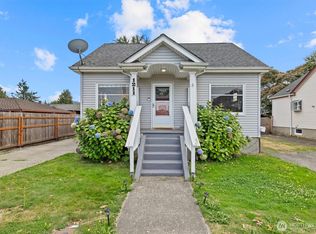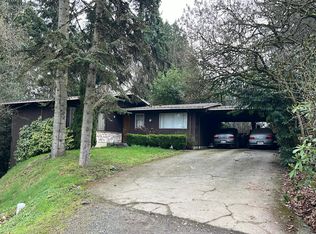Investor’s dream with instant equity! This Renton property has had major upfront work already completed, including full demo, certified asbestos abatement, hardscaping, oil tank decommissioning and removal, a roof replaced in 2023 by the previous owners, several new windows, and a full house exterior paint. Included in the sale are professionally engineered and architect-designed plans to convert the home into a spacious 4 bedroom / 3 bathroom layout. Plans also feature a 1,200 sq ft ADU with potential for a DADU (buyer to verify), maximizing income or multigenerational living opportunities. The permit process is currently underway, allowing a buyer to move forward with a project already in motion. Don’t miss this opportunity — capture instant equity and unlock the full potential of this prime Renton property today!
Active
Listed by:
Jim Pullin,
Skyline Properties, Inc.
$549,000
285 Earlington Avenue SW, Renton, WA 98057
1beds
2,720sqft
Est.:
Single Family Residence
Built in 1912
0.26 Acres Lot
$517,100 Zestimate®
$202/sqft
$-- HOA
What's special
Full house exterior paintSeveral new windows
- 17 days |
- 1,059 |
- 27 |
Zillow last checked: 8 hours ago
Listing updated: February 05, 2026 at 12:42pm
Listed by:
Jim Pullin,
Skyline Properties, Inc.
Source: NWMLS,MLS#: 2474561
Tour with a local agent
Facts & features
Interior
Bedrooms & bathrooms
- Bedrooms: 1
- Bathrooms: 1
- Full bathrooms: 1
- Main level bathrooms: 1
- Main level bedrooms: 1
Bedroom
- Level: Main
Bathroom full
- Level: Main
Kitchen without eating space
- Level: Main
Heating
- None, Other – See Remarks, Electric, See Remarks
Cooling
- None
Features
- Windows: Double Pane/Storm Window
- Basement: Unfinished
- Has fireplace: No
Interior area
- Total structure area: 2,720
- Total interior livable area: 2,720 sqft
Video & virtual tour
Property
Parking
- Total spaces: 1
- Parking features: Attached Garage
- Has attached garage: Yes
- Covered spaces: 1
Features
- Patio & porch: Double Pane/Storm Window
Lot
- Size: 0.26 Acres
- Features: Paved
- Topography: Level,Partial Slope
- Residential vegetation: Garden Space
Details
- Parcel number: 2143700495
- Special conditions: Standard
Construction
Type & style
- Home type: SingleFamily
- Architectural style: Traditional
- Property subtype: Single Family Residence
Materials
- Wood Products
- Foundation: Block
- Roof: Composition
Condition
- Under Construction
- Year built: 1912
- Major remodel year: 1912
Utilities & green energy
- Electric: Company: PSE
- Sewer: Sewer Connected, Company: City of Renton
- Water: Public, Company: City of Renton
Community & HOA
Community
- Subdivision: Earlington
Location
- Region: Renton
Financial & listing details
- Price per square foot: $202/sqft
- Tax assessed value: $534,000
- Annual tax amount: $2,837
- Date on market: 2/2/2026
- Cumulative days on market: 19 days
- Listing terms: Cash Out,Rehab Loan
Estimated market value
$517,100
$491,000 - $543,000
$1,676/mo
Price history
Price history
| Date | Event | Price |
|---|---|---|
| 2/3/2026 | Listed for sale | $549,000+37.3%$202/sqft |
Source: | ||
| 9/16/2025 | Sold | $400,000-15.8%$147/sqft |
Source: | ||
| 8/27/2025 | Pending sale | $475,000$175/sqft |
Source: | ||
| 8/20/2025 | Price change | $475,000-5%$175/sqft |
Source: | ||
| 7/24/2025 | Listed for sale | $499,999$184/sqft |
Source: | ||
Public tax history
Public tax history
| Year | Property taxes | Tax assessment |
|---|---|---|
| 2024 | $5,549 +10.8% | $534,000 +16.6% |
| 2023 | $5,008 +1.9% | $458,000 -7.3% |
| 2022 | $4,913 +5% | $494,000 +21.7% |
| 2021 | $4,679 +7.9% | $406,000 +13.1% |
| 2020 | $4,338 +0.4% | $359,000 +0.6% |
| 2019 | $4,322 +7.7% | $357,000 +4.4% |
| 2018 | $4,013 +16.2% | $342,000 +35.7% |
| 2017 | $3,453 +51% | $252,000 +16.1% |
| 2016 | $2,287 | $217,000 +9% |
| 2015 | $2,287 | $199,000 +10.6% |
| 2014 | $2,287 | $180,000 +20.8% |
| 2013 | $2,287 | $149,000 -3.9% |
| 2012 | -- | $155,000 -22.9% |
| 2011 | -- | $201,000 -11.8% |
| 2010 | -- | $228,000 |
| 2009 | -- | $228,000 -6.2% |
| 2007 | -- | $243,000 +10% |
| 2006 | -- | $221,000 +6.8% |
| 2005 | -- | $207,000 +41.8% |
| 2001 | $1,761 -6.1% | $146,000 +1.4% |
| 2000 | $1,876 | $144,000 |
Find assessor info on the county website
BuyAbility℠ payment
Est. payment
$2,944/mo
Principal & interest
$2569
Property taxes
$375
Climate risks
Neighborhood: Earlington Hill
Nearby schools
GreatSchools rating
- 5/10Bryn Mawr Elementary SchoolGrades: K-5Distance: 1.2 mi
- 4/10Dimmitt Middle SchoolGrades: 6-8Distance: 0.8 mi
- 3/10Renton Senior High SchoolGrades: 9-12Distance: 0.7 mi
