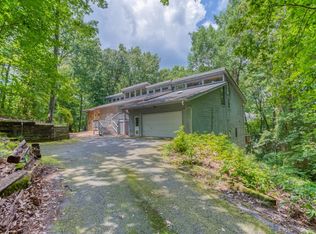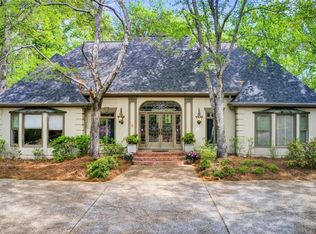Incredible opportunity to own a Mid-Century modern home located on one of Atlanta's most prestigious streets. This serene home sits on 2 private acres reminiscent of a mountain retreat. City living in close proximity to excellent private and public schools but has the feel of a secluded vacation haven. Home has soaring ceilings, hardwood floors, three stone fireplaces and lots of skylights throughout for natural light. Wrap around deck overlooking woods. Truly a hidden gem that has the potential for renovation or new home construction. The lower level is full of natural light throughout and has an extra room that could be a 5th bedroom with the addition of a closet. Home Sq ft 4701 +/- was determined through Matterport measurements. Please click on virtual tour link for Matterport self tour of home. . There is a drone link as well on FMLS #6751360.
This property is off market, which means it's not currently listed for sale or rent on Zillow. This may be different from what's available on other websites or public sources.

