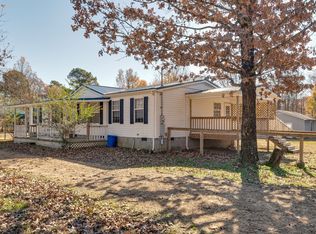Sold for $25,000
$25,000
285 Henderson Rd, Hohenwald, TN 38462
3beds
2baths
1,472sqft
SingleFamily
Built in 1999
16.4 Acres Lot
$881,400 Zestimate®
$17/sqft
$1,579 Estimated rent
Home value
$881,400
$837,000 - $925,000
$1,579/mo
Zestimate® history
Loading...
Owner options
Explore your selling options
What's special
3BR/2BA home on 4.40 acres tract w/8 additional acres.Main home has rock fireplace, rap around porch, 2 car garage, storage bldg, and 24x30 workshop. Brokered And Advertised By: Deepwoods Realty & Auction Listing Agent: Thomas (Wayne) Tiller
Facts & features
Interior
Bedrooms & bathrooms
- Bedrooms: 3
- Bathrooms: 2
Heating
- Other
Cooling
- Other
Features
- Flooring: Carpet, Hardwood
Interior area
- Total interior livable area: 1,472 sqft
Property
Parking
- Parking features: Garage - Attached, Garage - Detached
Features
- Exterior features: Other
Lot
- Size: 16.40 Acres
Details
- Parcel number: 05303100000
Construction
Type & style
- Home type: SingleFamily
Materials
- Foundation: Footing
- Roof: Metal
Condition
- Year built: 1999
Community & neighborhood
Location
- Region: Hohenwald
Price history
| Date | Event | Price |
|---|---|---|
| 11/19/2025 | Listing removed | $935,000$635/sqft |
Source: | ||
| 10/7/2025 | Price change | $935,000-5.1%$635/sqft |
Source: | ||
| 7/15/2025 | Price change | $985,000-17.9%$669/sqft |
Source: | ||
| 5/20/2025 | Listed for sale | $1,200,000+4700%$815/sqft |
Source: | ||
| 3/19/2025 | Sold | $25,000-90.7%$17/sqft |
Source: Public Record Report a problem | ||
Public tax history
| Year | Property taxes | Tax assessment |
|---|---|---|
| 2025 | $1,842 -12.2% | $178,275 +60.1% |
| 2024 | $2,098 +63.4% | $111,350 +63.4% |
| 2023 | $1,283 +16.4% | $68,125 +16.4% |
Find assessor info on the county website
Neighborhood: 38462
Nearby schools
GreatSchools rating
- NALewis County Elementary SchoolGrades: PK-2Distance: 2.3 mi
- 5/10Lewis County Middle SchoolGrades: 6-8Distance: 2.3 mi
- 5/10Lewis Co High SchoolGrades: 9-12Distance: 3.3 mi
