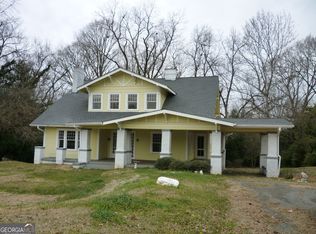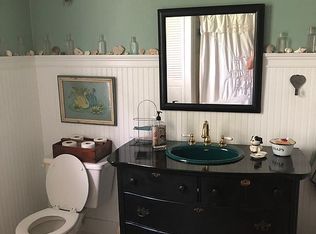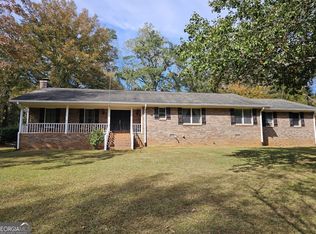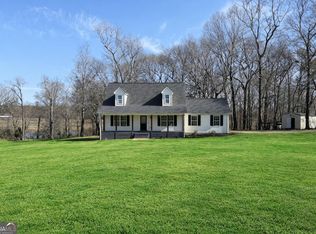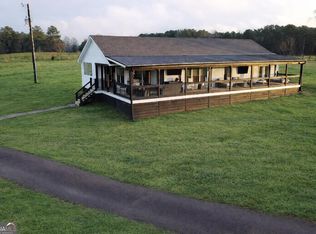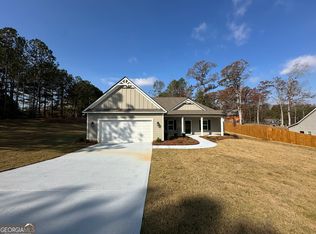Brand new home waiting for the right family to occupy in the Historic District. Attractive, high ceiling in living room with granite counters in open kitchen and island for the cook. Huge master bedroom on main, with large master bath and walk-in closet. Gorgeous tile floors in master bath and other bathrooms. Master bath has large separate shower. Upstairs could be an office or extra bedroom and has full bathroom. Kohler fixtures throughout. Seller offering $5,000 toward closing costs. Landscaping to be complete before closing!
Active
$439,900
285 Madison Rd, Monticello, GA 31064
4beds
2,614sqft
Est.:
Single Family Residence
Built in 2025
0.53 Acres Lot
$439,300 Zestimate®
$168/sqft
$-- HOA
What's special
Large master bathIsland for the cookWalk-in closetKohler fixtures throughout
- 11 days |
- 559 |
- 8 |
Zillow last checked: 8 hours ago
Listing updated: February 12, 2026 at 08:32am
Listed by:
Don Budd 7709053786,
Atlanta Homes & Estates
Source: GAMLS,MLS#: 10690206
Tour with a local agent
Facts & features
Interior
Bedrooms & bathrooms
- Bedrooms: 4
- Bathrooms: 4
- Full bathrooms: 3
- 1/2 bathrooms: 1
- Main level bathrooms: 2
- Main level bedrooms: 3
Rooms
- Room types: Den, Laundry, Office
Dining room
- Features: Dining Rm/Living Rm Combo
Kitchen
- Features: Breakfast Area, Country Kitchen, Kitchen Island, Pantry, Solid Surface Counters
Heating
- Central, Electric, Hot Water
Cooling
- Ceiling Fan(s), Central Air, Electric
Appliances
- Included: Dishwasher, Electric Water Heater, Microwave, Oven/Range (Combo), Refrigerator, Stainless Steel Appliance(s)
- Laundry: In Hall
Features
- Beamed Ceilings, Double Vanity, High Ceilings, In-Law Floorplan, Master On Main Level, Separate Shower, Tile Bath, Walk-In Closet(s)
- Flooring: Laminate, Tile
- Basement: None
- Has fireplace: Yes
- Fireplace features: Other
- Common walls with other units/homes: No Common Walls
Interior area
- Total structure area: 2,614
- Total interior livable area: 2,614 sqft
- Finished area above ground: 2,614
- Finished area below ground: 0
Property
Parking
- Parking features: Attached, Garage, Garage Door Opener, Kitchen Level
- Has attached garage: Yes
Features
- Levels: Two
- Stories: 2
- Patio & porch: Patio, Porch
- Fencing: Back Yard
Lot
- Size: 0.53 Acres
- Features: Level
Details
- Parcel number: M03 171
- Special conditions: Historic
Construction
Type & style
- Home type: SingleFamily
- Architectural style: Ranch,Traditional
- Property subtype: Single Family Residence
Materials
- Wood Siding
- Foundation: Slab
- Roof: Composition
Condition
- New Construction
- New construction: Yes
- Year built: 2025
Details
- Warranty included: Yes
Utilities & green energy
- Electric: 220 Volts
- Sewer: Public Sewer
- Water: Public
- Utilities for property: Cable Available, Electricity Available, High Speed Internet, Phone Available, Sewer Available, Sewer Connected, Water Available
Community & HOA
Community
- Features: None
- Security: Smoke Detector(s)
- Subdivision: NONE
HOA
- Has HOA: No
- Services included: None
Location
- Region: Monticello
Financial & listing details
- Price per square foot: $168/sqft
- Tax assessed value: $13,000
- Annual tax amount: $139
- Date on market: 2/12/2026
- Listing agreement: Exclusive Right To Sell
- Listing terms: Cash,Conventional,FHA,VA Loan
- Electric utility on property: Yes
Estimated market value
$439,300
$417,000 - $461,000
$3,029/mo
Price history
Price history
| Date | Event | Price |
|---|---|---|
| 2/12/2026 | Listed for sale | $439,900-6.4%$168/sqft |
Source: | ||
| 10/14/2025 | Listing removed | $469,900$180/sqft |
Source: | ||
| 8/18/2025 | Price change | $469,900+11.9%$180/sqft |
Source: | ||
| 8/14/2025 | Price change | $419,900-12.5%$161/sqft |
Source: | ||
| 10/29/2024 | Listed for sale | $479,900+2899.4%$184/sqft |
Source: | ||
| 2/24/2023 | Sold | $16,000-36%$6/sqft |
Source: | ||
| 1/30/2023 | Pending sale | $25,000$10/sqft |
Source: | ||
| 12/5/2022 | Listed for sale | $25,000$10/sqft |
Source: | ||
Public tax history
Public tax history
| Year | Property taxes | Tax assessment |
|---|---|---|
| 2024 | $139 +12.7% | $5,200 |
| 2023 | $124 +11.3% | $5,200 +49.4% |
| 2022 | $111 -13.4% | $3,480 |
| 2021 | $128 -7.7% | $3,480 |
| 2020 | $139 -1.8% | $3,480 |
| 2019 | $141 -2.8% | $3,480 |
| 2018 | $146 +2.9% | $3,480 +61.1% |
| 2017 | $141 +56.6% | $2,160 |
| 2016 | $90 | $2,160 |
| 2015 | $90 -5.8% | $2,160 |
| 2014 | $96 | $2,160 |
| 2013 | -- | -- |
| 2012 | -- | -- |
| 2011 | -- | -- |
| 2010 | -- | -- |
| 2009 | -- | $2,160 |
| 2008 | -- | $2,160 |
| 2007 | -- | $2,160 |
| 2006 | -- | $2,160 |
| 2005 | -- | $2,160 |
| 2004 | -- | $2,160 |
Find assessor info on the county website
BuyAbility℠ payment
Est. payment
$2,390/mo
Principal & interest
$2064
Property taxes
$326
Climate risks
Neighborhood: 31064
Nearby schools
GreatSchools rating
- NAJasper County Primary SchoolGrades: PK-2Distance: 1.3 mi
- 4/10Jasper County Middle SchoolGrades: 6-8Distance: 0.8 mi
- 6/10Jasper County High SchoolGrades: 9-12Distance: 2.8 mi
Schools provided by the listing agent
- Elementary: Washington Park
- High: Jasper
Source: GAMLS. This data may not be complete. We recommend contacting the local school district to confirm school assignments for this home.
