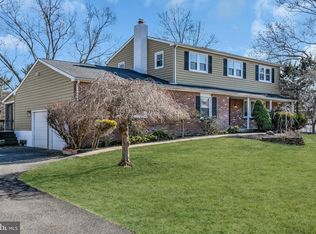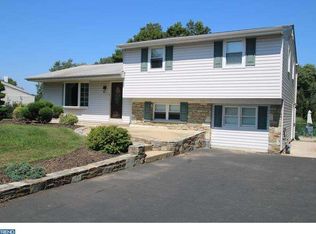Sold for $470,000 on 01/18/23
$470,000
285 New Rd, Southampton, PA 18966
4beds
1,700sqft
Single Family Residence
Built in 1969
0.36 Acres Lot
$559,200 Zestimate®
$276/sqft
$3,250 Estimated rent
Home value
$559,200
$531,000 - $587,000
$3,250/mo
Zestimate® history
Loading...
Owner options
Explore your selling options
What's special
Stone front split level beautifully cared for and updated by the original owner! This home has wonderful curb appeal that carries on throughout the home and straight through to the enclosed sunroom and park-like backyard. There are 3 bedrooms on the upper level AND A BONUS ROOM ON THE MAIN LEVEL THAT CAN BE USED AS A 4TH BEDROOM. The primary bedroom has 2 large closets and an attached tiled full bathroom. There are 2 more bedrooms and a full bath on the upper level. The living room, dining room, and kitchen are all on the middle level, and the kitchen has beautiful wood cabinets, upgraded appliances, gas cooking, recessed lighting, and a lovely bay window. The entry level has the family room, bonus room, laundry room, powder room, and sunroom. The family room has a gas fireplace, built in bookcases, and connects to the enclosed sunroom. The bonus room could be used as a playroom, convenient entry level bedroom, exercise, craft, music room, etc. There is also a basement with a drainage/sump pump system, and a one car attached garage with a door opener. This home has had many improvements and updates including a custom paver front walkway, a rear patio, a 2 year old Generac whole house generator, beautiful quality vinyl windows and exterior doors! Convenient location to Pennypack Trail, Tamanend Park, Veteran's Field, schools & shopping. You don't want to miss this one!
Zillow last checked: 8 hours ago
Listing updated: October 31, 2023 at 11:20am
Listed by:
Sue Butler 267-210-2930,
Montague - Canale Real Estate
Bought with:
Carol Mccann, AB065237
RE/MAX One Realty
Source: Bright MLS,MLS#: PABU2040056
Facts & features
Interior
Bedrooms & bathrooms
- Bedrooms: 4
- Bathrooms: 3
- Full bathrooms: 2
- 1/2 bathrooms: 1
- Main level bathrooms: 1
- Main level bedrooms: 1
Basement
- Area: 0
Heating
- Forced Air, Natural Gas
Cooling
- Central Air, Attic Fan, Electric
Appliances
- Included: Microwave, Cooktop, Dishwasher, Disposal, Dryer, Oven, Oven/Range - Gas, Refrigerator, Washer, Water Heater, Gas Water Heater
- Laundry: Main Level, Laundry Room
Features
- Attic, Attic/House Fan, Entry Level Bedroom, Family Room Off Kitchen, Formal/Separate Dining Room, Eat-in Kitchen, Primary Bath(s), Recessed Lighting, Bathroom - Stall Shower, Bathroom - Tub Shower, Upgraded Countertops, Dry Wall
- Flooring: Hardwood, Tile/Brick, Vinyl, Carpet, Wood
- Windows: Window Treatments
- Basement: Drainage System,Improved,Sump Pump
- Number of fireplaces: 1
- Fireplace features: Gas/Propane
Interior area
- Total structure area: 1,700
- Total interior livable area: 1,700 sqft
- Finished area above ground: 1,700
- Finished area below ground: 0
Property
Parking
- Total spaces: 5
- Parking features: Garage Door Opener, Garage Faces Front, Asphalt, Private, Attached, Driveway
- Attached garage spaces: 1
- Uncovered spaces: 4
Accessibility
- Accessibility features: Accessible Entrance, Low Pile Carpeting
Features
- Levels: Multi/Split,Three
- Stories: 3
- Pool features: None
Lot
- Size: 0.36 Acres
- Dimensions: 100.00 x 156.00
- Features: Front Yard, Level, Private, Rear Yard, SideYard(s)
Details
- Additional structures: Above Grade, Below Grade
- Parcel number: 48012086
- Zoning: R2
- Special conditions: Standard
Construction
Type & style
- Home type: SingleFamily
- Property subtype: Single Family Residence
Materials
- Frame, Vinyl Siding, Stone
- Foundation: Block
- Roof: Shingle
Condition
- Excellent
- New construction: No
- Year built: 1969
Details
- Builder model: The Belvidere
Utilities & green energy
- Electric: Generator, Circuit Breakers, 200+ Amp Service
- Sewer: Public Sewer
- Water: Public
- Utilities for property: Natural Gas Available, Cable Connected, Electricity Available, Underground Utilities, Water Available, Sewer Available, Cable
Community & neighborhood
Location
- Region: Southampton
- Subdivision: None Available
- Municipality: UPPER SOUTHAMPTON TWP
Other
Other facts
- Listing agreement: Exclusive Right To Sell
- Listing terms: Cash,Conventional
- Ownership: Fee Simple
Price history
| Date | Event | Price |
|---|---|---|
| 1/18/2023 | Sold | $470,000-3.1%$276/sqft |
Source: | ||
| 11/30/2022 | Pending sale | $485,000$285/sqft |
Source: | ||
| 11/19/2022 | Listed for sale | $485,000$285/sqft |
Source: | ||
Public tax history
| Year | Property taxes | Tax assessment |
|---|---|---|
| 2025 | $6,912 +0.4% | $31,200 |
| 2024 | $6,887 +6.4% | $31,200 |
| 2023 | $6,471 +2.2% | $31,200 |
Find assessor info on the county website
Neighborhood: 18966
Nearby schools
GreatSchools rating
- 7/10Davis Elementary SchoolGrades: K-5Distance: 1.4 mi
- 8/10Klinger Middle SchoolGrades: 6-8Distance: 1.6 mi
- 6/10William Tennent High SchoolGrades: 9-12Distance: 1.2 mi
Schools provided by the listing agent
- Elementary: Davis
- Middle: Klinger
- High: Wm Tennent
- District: Centennial
Source: Bright MLS. This data may not be complete. We recommend contacting the local school district to confirm school assignments for this home.

Get pre-qualified for a loan
At Zillow Home Loans, we can pre-qualify you in as little as 5 minutes with no impact to your credit score.An equal housing lender. NMLS #10287.
Sell for more on Zillow
Get a free Zillow Showcase℠ listing and you could sell for .
$559,200
2% more+ $11,184
With Zillow Showcase(estimated)
$570,384
