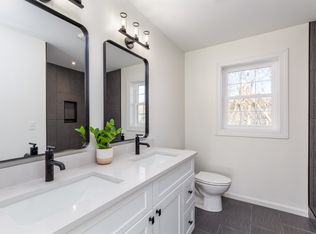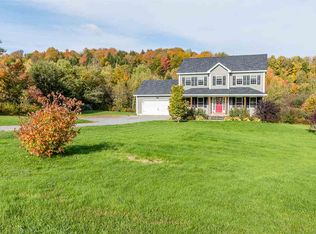Closed
Listed by:
Holmes & Eddy,
KW Vermont Fax:802-654-8505
Bought with: BHHS Vermont Realty Group/Waterbury
$570,000
285 Outback Road, Fairfax, VT 05454
4beds
2,850sqft
Ranch
Built in 2023
2.64 Acres Lot
$654,400 Zestimate®
$200/sqft
$4,097 Estimated rent
Home value
$654,400
$622,000 - $694,000
$4,097/mo
Zestimate® history
Loading...
Owner options
Explore your selling options
What's special
Welcome to your dream home at 285 Outback Rd. in the heart of Fairfax, Vermont! This stunning new construction boasts over 2800 square feet of luxurious living space, sitting on a sprawling 2.64-acre lot surrounded by picturesque natural beauty. As you enter the home, you'll be greeted by a spacious and welcoming foyer that leads to a stunning open-concept living room, dining room, and kitchen - perfect for entertaining friends and family. The modern kitchen offers stainless steel appliances, gorgeous granite countertops, and plenty of storage space. This home offers 4 bedrooms and 3 bathrooms, providing ample space for a growing family or guests. The master suite is a true oasis, complete with a large walk-in closet and a spa-like bathroom featuring a large tub and vanity with solid surface tops. Additional features include beautiful laminate floors throughout, mudroom built ins, and an attached two-car garage. The home also has a large backyard perfect for enjoying Vermont's beautiful seasons. Located in a peaceful and private setting, yet still close to all the amenities that Fairfax has to offer, this property truly has it all. Don't miss your chance to make this stunning new construction your forever home!
Zillow last checked: 8 hours ago
Listing updated: May 15, 2023 at 06:09am
Listed by:
Holmes & Eddy,
KW Vermont Fax:802-654-8505
Bought with:
BHHS Vermont Realty Group/Waterbury
Source: PrimeMLS,MLS#: 4947111
Facts & features
Interior
Bedrooms & bathrooms
- Bedrooms: 4
- Bathrooms: 3
- Full bathrooms: 2
- 3/4 bathrooms: 1
Heating
- Propane, Baseboard, Hot Water
Cooling
- None
Appliances
- Included: Dishwasher, Microwave, Electric Range, Refrigerator, Instant Hot Water, Tankless Water Heater
- Laundry: Laundry Hook-ups, 1st Floor Laundry
Features
- Ceiling Fan(s), Dining Area, Kitchen Island, Kitchen/Dining, Kitchen/Family, Kitchen/Living, Enrgy Rtd Lite Fixture(s), LED Lighting, Living/Dining, Primary BR w/ BA, Natural Light, Indoor Storage
- Flooring: Carpet, Laminate, Vinyl
- Basement: Concrete,Daylight,Finished,Full,Insulated,Interior Stairs,Walkout,Interior Access,Exterior Entry,Walk-Out Access
Interior area
- Total structure area: 2,900
- Total interior livable area: 2,850 sqft
- Finished area above ground: 1,450
- Finished area below ground: 1,400
Property
Parking
- Total spaces: 2
- Parking features: Crushed Stone, Driveway, Garage, Attached
- Garage spaces: 2
- Has uncovered spaces: Yes
Accessibility
- Accessibility features: 1st Floor 3/4 Bathroom, 1st Floor Bedroom, 1st Floor Full Bathroom, 1st Floor Hrd Surfce Flr, 1st Floor Low-Pile Carpet, 1st Floor Laundry
Features
- Levels: One
- Stories: 1
- Patio & porch: Covered Porch
- Exterior features: Deck
Lot
- Size: 2.64 Acres
- Features: Country Setting, Sloped, Subdivided, Neighborhood, Rural
Details
- Parcel number: 21006812204
- Zoning description: Res
Construction
Type & style
- Home type: SingleFamily
- Architectural style: Ranch
- Property subtype: Ranch
Materials
- Wood Frame, Vinyl Siding
- Foundation: Poured Concrete
- Roof: Architectural Shingle
Condition
- New construction: No
- Year built: 2023
Utilities & green energy
- Electric: Circuit Breakers
- Sewer: 1500+ Gallon, Septic Tank
- Utilities for property: Propane
Community & neighborhood
Security
- Security features: Carbon Monoxide Detector(s), Hardwired Smoke Detector
Location
- Region: Fairfax
HOA & financial
Other financial information
- Additional fee information: Fee: $30
Other
Other facts
- Road surface type: Gravel
Price history
| Date | Event | Price |
|---|---|---|
| 5/12/2023 | Sold | $570,000+7.6%$200/sqft |
Source: | ||
| 4/3/2023 | Contingent | $529,900$186/sqft |
Source: | ||
| 3/30/2023 | Listed for sale | $529,900$186/sqft |
Source: | ||
Public tax history
| Year | Property taxes | Tax assessment |
|---|---|---|
| 2024 | -- | $425,300 |
| 2023 | -- | $425,300 |
Find assessor info on the county website
Neighborhood: 05454
Nearby schools
GreatSchools rating
- 4/10BFA Elementary/Middle SchoolGrades: PK-6Distance: 4 mi
- 6/10BFA High School - FairfaxGrades: 7-12Distance: 4 mi
Schools provided by the listing agent
- Elementary: Fairfax Elementary School
- Middle: BFA/Fairfax Middle School
- High: BFA Fairfax High School
- District: Fairfax School District
Source: PrimeMLS. This data may not be complete. We recommend contacting the local school district to confirm school assignments for this home.
Get pre-qualified for a loan
At Zillow Home Loans, we can pre-qualify you in as little as 5 minutes with no impact to your credit score.An equal housing lender. NMLS #10287.

