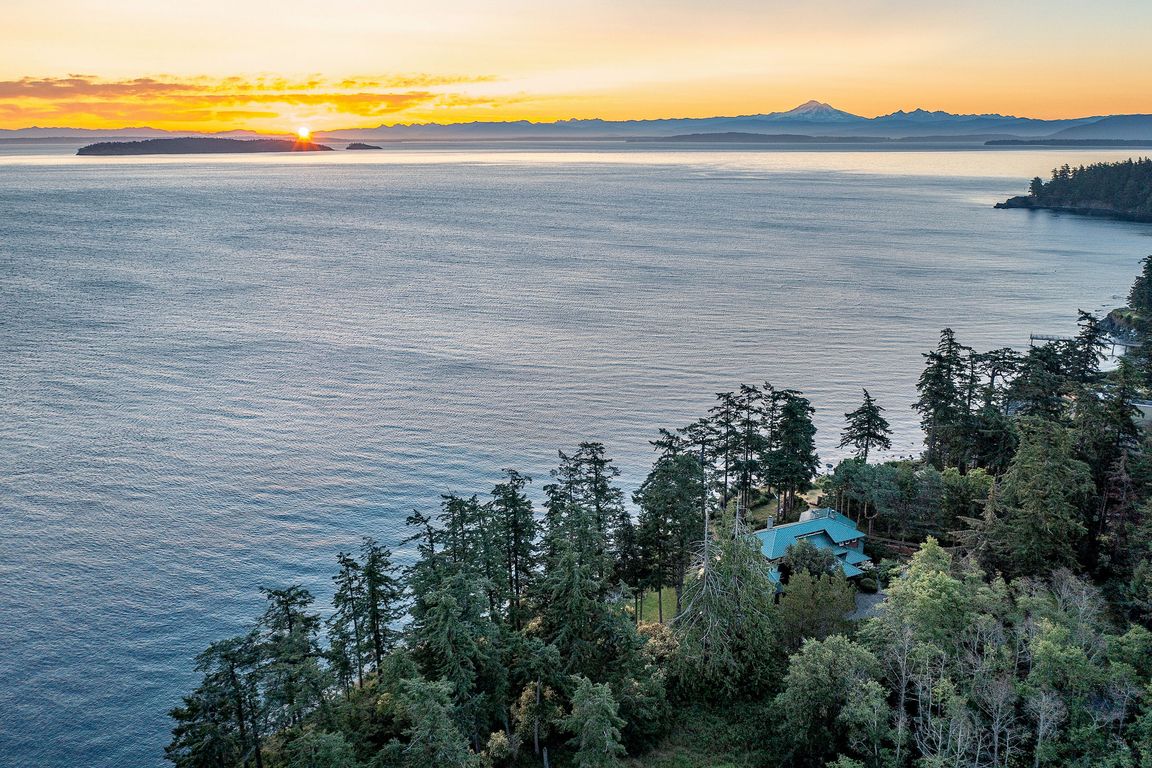
ActivePrice cut: $195K (9/6)
$3,200,000
4beds
4,014sqft
285 Raptor Road, Orcas Island, WA 98245
4beds
4,014sqft
Single family residence
Built in 1992
0.79 Acres
3 Attached garage spaces
$797 price/sqft
What's special
Mature fruit treesFenced gardenGourmet kitchenEver-changing vistasFamily roomExtraordinary qualityDining room
STUNNING NORTH SHORE WATERFRONT PROPERTY Just minutes from Eastsound, drive through a preserved forest and arrive at this private quintessential Orcas home with 180° views from Mt. Baker to Waldron Island and 169' of accessible beachfront. Extraordinary quality throughout this meticulously maintained 4,014 sq ft home with great room, gourmet kitchen, ...
- 154 days |
- 728 |
- 27 |
Source: NWMLS,MLS#: 2366966
Travel times
Kitchen
Living Room
Primary Bedroom
Zillow last checked: 7 hours ago
Listing updated: September 09, 2025 at 08:20am
Listed by:
Marcela Barrientos,
Orcas Island Realty
Source: NWMLS,MLS#: 2366966
Facts & features
Interior
Bedrooms & bathrooms
- Bedrooms: 4
- Bathrooms: 5
- Full bathrooms: 2
- 3/4 bathrooms: 2
- 1/2 bathrooms: 1
- Main level bathrooms: 2
Bathroom full
- Level: Main
Other
- Level: Main
Other
- Level: Main
Den office
- Level: Main
Dining room
- Level: Main
Entry hall
- Level: Main
Family room
- Level: Main
Great room
- Level: Main
Kitchen with eating space
- Level: Main
Other
- Level: Main
Utility room
- Level: Main
Heating
- Fireplace, Radiant, Electric, Propane, Wood
Cooling
- None
Appliances
- Included: Dishwasher(s), Disposal, Dryer(s), Refrigerator(s), Stove(s)/Range(s), Washer(s), Garbage Disposal
Features
- Bath Off Primary, Dining Room, Walk-In Pantry
- Flooring: Ceramic Tile, Hardwood, Marble, Stone, Carpet
- Windows: Double Pane/Storm Window
- Basement: None
- Number of fireplaces: 4
- Fireplace features: Gas, Wood Burning, Main Level: 2, Upper Level: 2, Fireplace
Interior area
- Total structure area: 4,014
- Total interior livable area: 4,014 sqft
Video & virtual tour
Property
Parking
- Total spaces: 3
- Parking features: Attached Garage
- Attached garage spaces: 3
Features
- Levels: Two
- Stories: 2
- Entry location: Main
- Patio & porch: Second Kitchen, Bath Off Primary, Double Pane/Storm Window, Dining Room, Fireplace, Fireplace (Primary Bedroom), Vaulted Ceiling(s), Walk-In Closet(s), Walk-In Pantry
- Has view: Yes
- View description: Mountain(s), Ocean, Sound
- Has water view: Yes
- Water view: Ocean,Sound
- Waterfront features: Medium Bank
Lot
- Size: 0.79 Acres
- Features: Dead End Street, Paved, Secluded, Deck, Fenced-Partially, High Speed Internet, Irrigation, Propane
- Topography: Level
- Residential vegetation: Fruit Trees, Garden Space
Details
- Parcel number: 271252002000
- Zoning description: Jurisdiction: County
- Special conditions: Standard
Construction
Type & style
- Home type: SingleFamily
- Architectural style: Craftsman
- Property subtype: Single Family Residence
Materials
- Wood Siding
- Foundation: Poured Concrete
- Roof: Metal
Condition
- Very Good
- Year built: 1992
- Major remodel year: 1992
Details
- Builder name: Mark Padbury
Utilities & green energy
- Electric: Company: OPALCO
- Sewer: Septic Tank
- Water: Public, Company: Eastsound Water
Community & HOA
Community
- Features: CCRs
- Subdivision: Eastsound
Location
- Region: Eastsound
Financial & listing details
- Price per square foot: $797/sqft
- Tax assessed value: $2,748,950
- Annual tax amount: $17,225
- Date on market: 5/3/2025
- Listing terms: Cash Out,Conventional
- Inclusions: Dishwasher(s), Dryer(s), Garbage Disposal, Refrigerator(s), Stove(s)/Range(s), Washer(s)
- Cumulative days on market: 156 days