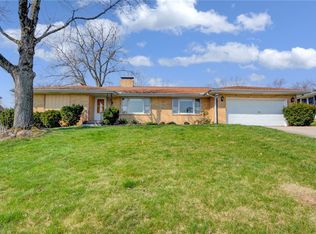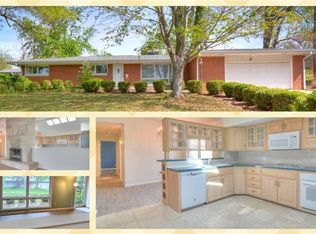Sold for $179,000
$179,000
285 S Redwood Ln, Decatur, IL 62522
4beds
2,388sqft
Single Family Residence
Built in 1956
0.26 Acres Lot
$-- Zestimate®
$75/sqft
$1,678 Estimated rent
Home value
Not available
Estimated sales range
Not available
$1,678/mo
Zestimate® history
Loading...
Owner options
Explore your selling options
What's special
This delightful home is perfectly situated on a corner lot in the desirable West End, just a short stroll to Kiwanis Park and the bike path. Packed with character and modern conveniences, this property is ideal for comfortable living and entertaining. The home features 4 bedrooms—2 on the main floor and 2 upstairs. Two upstairs hall walk-in closets provide ample storage for all your needs. A bonus room off one of the upstairs bedrooms offers endless possibilities: a playroom, office, man cave, teen hangout, or cozy reading nook. Enjoy gatherings or quiet evenings on the large deck off the kitchen, overlooking a fenced backyard with low-maintenance (new) vinyl fencing. Key updates include a new roof (2024), new furnace and air (2023), water heater (2022), new gutters, and updated carpet (2019). The partially finished basement offers additional living space for a family room or game room, toilet facilities and a large laundry/storage area.
With its unbeatable location, thoughtful updates, and charming details, this West End gem is waiting for you to call it home. Schedule your showing today!
Zillow last checked: 8 hours ago
Listing updated: April 08, 2025 at 12:53pm
Listed by:
Megan Jesse 217-875-8081,
Glenda Williamson Realty
Bought with:
Dina Durbin, 471008035
Brinkoetter REALTORS®
Source: CIBR,MLS#: 6249243 Originating MLS: Central Illinois Board Of REALTORS
Originating MLS: Central Illinois Board Of REALTORS
Facts & features
Interior
Bedrooms & bathrooms
- Bedrooms: 4
- Bathrooms: 2
- Full bathrooms: 2
Primary bedroom
- Description: Flooring: Carpet
- Level: Main
- Dimensions: 13.8 x 12.2
Bedroom
- Description: Flooring: Carpet
- Level: Main
- Dimensions: 13.11 x 10.9
Bedroom
- Description: Flooring: Carpet
- Level: Upper
- Dimensions: 9.9 x 10.9
Bedroom
- Description: Flooring: Carpet
- Level: Upper
- Dimensions: 9.9 x 16.11
Primary bathroom
- Description: Flooring: Vinyl
- Level: Main
- Dimensions: 5.8 x 8.1
Bonus room
- Description: Flooring: Carpet
- Level: Upper
- Dimensions: 24.5 x 10.8
Dining room
- Description: Flooring: Carpet
- Level: Main
- Dimensions: 12.9 x 13.5
Other
- Description: Flooring: Vinyl
- Level: Upper
- Dimensions: 5.4 x 8.3
Kitchen
- Description: Flooring: Vinyl
- Level: Main
- Dimensions: 13.1 x 13.5
Living room
- Description: Flooring: Carpet
- Level: Main
- Dimensions: 19.11 x 14.4
Heating
- Forced Air, Gas
Cooling
- Central Air
Appliances
- Included: Built-In, Cooktop, Dishwasher, Disposal, Gas Water Heater, Oven, Range
Features
- Fireplace, Bath in Primary Bedroom, Main Level Primary, Walk-In Closet(s)
- Basement: Finished,Unfinished,Full
- Number of fireplaces: 1
- Fireplace features: Family/Living/Great Room, Wood Burning
Interior area
- Total structure area: 2,388
- Total interior livable area: 2,388 sqft
- Finished area above ground: 2,288
- Finished area below ground: 100
Property
Parking
- Total spaces: 2
- Parking features: Attached, Garage
- Attached garage spaces: 2
Features
- Levels: Two
- Stories: 2
- Patio & porch: Front Porch, Deck
- Exterior features: Deck, Fence
- Fencing: Yard Fenced
Lot
- Size: 0.26 Acres
Details
- Parcel number: 041217257019
- Zoning: RES
- Special conditions: None
Construction
Type & style
- Home type: SingleFamily
- Architectural style: Other
- Property subtype: Single Family Residence
Materials
- Aluminum Siding, Stone, Vinyl Siding
- Foundation: Basement
- Roof: Asphalt,Shingle
Condition
- Year built: 1956
Utilities & green energy
- Sewer: Public Sewer
- Water: Public
Community & neighborhood
Location
- Region: Decatur
- Subdivision: West View Add
Other
Other facts
- Road surface type: Concrete
Price history
| Date | Event | Price |
|---|---|---|
| 3/31/2025 | Sold | $179,000$75/sqft |
Source: | ||
| 2/17/2025 | Pending sale | $179,000$75/sqft |
Source: | ||
| 1/27/2025 | Contingent | $179,000$75/sqft |
Source: | ||
| 1/13/2025 | Listed for sale | $179,000+98.9%$75/sqft |
Source: | ||
| 5/13/2019 | Sold | $90,000-5.3%$38/sqft |
Source: | ||
Public tax history
| Year | Property taxes | Tax assessment |
|---|---|---|
| 2024 | $2,112 -2.7% | $39,492 +3.7% |
| 2023 | $2,171 -5% | $38,094 +14.2% |
| 2022 | $2,286 +10.3% | $33,354 +7.1% |
Find assessor info on the county website
Neighborhood: 62522
Nearby schools
GreatSchools rating
- 2/10Dennis Lab SchoolGrades: PK-8Distance: 0.8 mi
- 2/10Macarthur High SchoolGrades: 9-12Distance: 1.3 mi
- 2/10Eisenhower High SchoolGrades: 9-12Distance: 3.4 mi
Schools provided by the listing agent
- District: Decatur Dist 61
Source: CIBR. This data may not be complete. We recommend contacting the local school district to confirm school assignments for this home.
Get pre-qualified for a loan
At Zillow Home Loans, we can pre-qualify you in as little as 5 minutes with no impact to your credit score.An equal housing lender. NMLS #10287.

