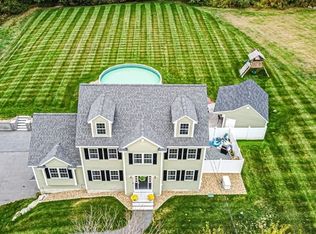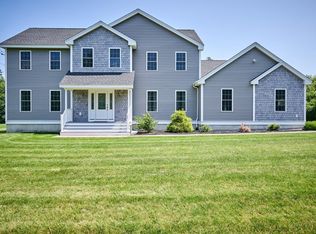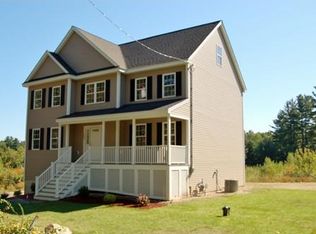Sold for $1,000,000
$1,000,000
285 Salem Rd, Dracut, MA 01826
4beds
3,141sqft
Single Family Residence
Built in 2020
2.12 Acres Lot
$998,900 Zestimate®
$318/sqft
$6,230 Estimated rent
Home value
$998,900
$919,000 - $1.08M
$6,230/mo
Zestimate® history
Loading...
Owner options
Explore your selling options
What's special
Welcome Home! This stunning colonial farmhouse set on 2 private acres and bordering serene conservation land, offers the perfect blend of charm and modern convenience. The open-concept first floor features a beautiful dining room, a stunning farmhouse style kitchen, and a large living room complete with a cozy fireplace. Enjoy your coffee in the sunroom while natural light creates the perfect spot for relaxation and conversation. Upstairs, you will find 4 generous bedrooms, 2nd floor laundry, master bath and another full bath. The finished basement, complete with an additional bath, is perfect for a guest suite, office, entertainment space or whatever your heart desires. Love to entertain? Step outside on to your back deck off the kitchen or set up lawn games on your spacious backyard. Commuters dream located in East Dracut minutes from 93 and 495. This home truly has it all!
Zillow last checked: 8 hours ago
Listing updated: June 02, 2025 at 05:18pm
Listed by:
Jennifer Dickinson 603-731-8635,
LAER Realty Partners 844-687-5237
Bought with:
Barbara Coppinger
Berkshire Hathaway HomeServices Commonwealth Real Estate
Source: MLS PIN,MLS#: 73348809
Facts & features
Interior
Bedrooms & bathrooms
- Bedrooms: 4
- Bathrooms: 4
- Full bathrooms: 3
- 1/2 bathrooms: 1
- Main level bathrooms: 1
Primary bedroom
- Features: Bathroom - 3/4, Bathroom - Double Vanity/Sink, Flooring - Stone/Ceramic Tile, Flooring - Wall to Wall Carpet
- Level: Second
Bedroom 2
- Features: Flooring - Wall to Wall Carpet
- Level: Second
Bedroom 3
- Features: Flooring - Wall to Wall Carpet
- Level: Second
Bedroom 4
- Features: Flooring - Wall to Wall Carpet
- Level: Second
Bathroom 1
- Features: Bathroom - Half
- Level: Main,First
Bathroom 2
- Features: Bathroom - 3/4, Flooring - Stone/Ceramic Tile
- Level: Second
Bathroom 3
- Features: Flooring - Stone/Ceramic Tile
- Level: Second
Dining room
- Features: Flooring - Wood, Chair Rail, Open Floorplan
- Level: First
Family room
- Features: Bathroom - Full, Flooring - Wall to Wall Carpet
- Level: Basement
Kitchen
- Features: Closet/Cabinets - Custom Built, Flooring - Wood, Dining Area, Countertops - Stone/Granite/Solid, Kitchen Island, Open Floorplan, Recessed Lighting
- Level: First
Living room
- Features: Vaulted Ceiling(s), French Doors, Gas Stove
- Level: First
Heating
- Forced Air, Natural Gas
Cooling
- Central Air
Appliances
- Included: Gas Water Heater, Electric Water Heater, Range, Dishwasher, Microwave, Refrigerator
- Laundry: Flooring - Stone/Ceramic Tile, Gas Dryer Hookup, Washer Hookup, In Basement
Features
- Vaulted Ceiling(s), Sun Room, 3/4 Bath
- Flooring: Tile, Carpet, Hardwood, Flooring - Wall to Wall Carpet
- Doors: French Doors
- Windows: Insulated Windows
- Basement: Full,Walk-Out Access,Interior Entry,Garage Access,Concrete
- Number of fireplaces: 1
- Fireplace features: Living Room
Interior area
- Total structure area: 3,141
- Total interior livable area: 3,141 sqft
- Finished area above ground: 3,141
Property
Parking
- Total spaces: 11
- Parking features: Attached, Garage Door Opener, Garage Faces Side, Paved Drive, Off Street
- Attached garage spaces: 3
- Uncovered spaces: 8
Features
- Patio & porch: Porch, Deck - Composite
- Exterior features: Porch, Deck - Composite, Sprinkler System
Lot
- Size: 2.12 Acres
- Features: Cleared, Level
Details
- Parcel number: M:4 B:12 L:1,4873903
- Zoning: R1
Construction
Type & style
- Home type: SingleFamily
- Architectural style: Colonial
- Property subtype: Single Family Residence
Materials
- Frame
- Foundation: Concrete Perimeter
- Roof: Shingle
Condition
- Year built: 2020
Utilities & green energy
- Electric: 220 Volts
- Sewer: Public Sewer
- Water: Private
- Utilities for property: for Gas Range
Green energy
- Energy generation: Solar
Community & neighborhood
Community
- Community features: Public Transportation, Shopping, Park, Walk/Jog Trails, Golf, Medical Facility, Laundromat, Conservation Area, Highway Access, House of Worship, Public School
Location
- Region: Dracut
Other
Other facts
- Listing terms: Contract
Price history
| Date | Event | Price |
|---|---|---|
| 5/12/2025 | Sold | $1,000,000+1%$318/sqft |
Source: MLS PIN #73348809 Report a problem | ||
| 3/22/2025 | Listed for sale | $989,900+32%$315/sqft |
Source: MLS PIN #73348809 Report a problem | ||
| 5/18/2021 | Sold | $750,000+3.5%$239/sqft |
Source: MLS PIN #72692794 Report a problem | ||
| 9/4/2020 | Listing removed | $724,900$231/sqft |
Source: LAER Realty Partners #72692794 Report a problem | ||
| 8/27/2020 | Pending sale | $724,900$231/sqft |
Source: LAER Realty Partners #72692794 Report a problem | ||
Public tax history
| Year | Property taxes | Tax assessment |
|---|---|---|
| 2025 | $9,478 +1.8% | $936,600 +5.2% |
| 2024 | $9,306 +2.4% | $890,500 +13.5% |
| 2023 | $9,085 +0.1% | $784,500 +6.3% |
Find assessor info on the county website
Neighborhood: 01826
Nearby schools
GreatSchools rating
- 7/10Joseph A Campbell Elementary SchoolGrades: PK-5Distance: 3.4 mi
- 5/10Justus C. Richardson Middle SchoolGrades: 6-8Distance: 5.2 mi
- 4/10Dracut Senior High SchoolGrades: 9-12Distance: 5.1 mi
Get a cash offer in 3 minutes
Find out how much your home could sell for in as little as 3 minutes with a no-obligation cash offer.
Estimated market value$998,900
Get a cash offer in 3 minutes
Find out how much your home could sell for in as little as 3 minutes with a no-obligation cash offer.
Estimated market value
$998,900



