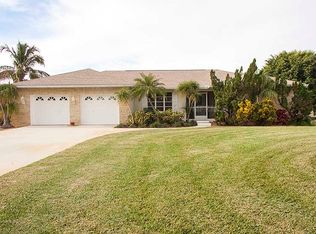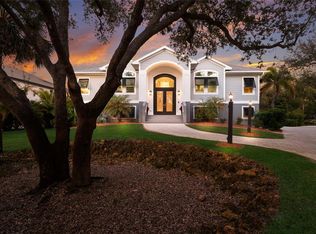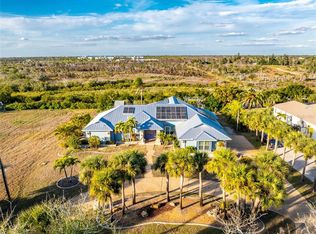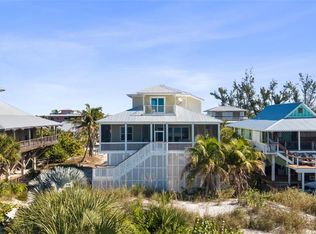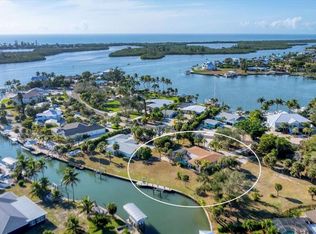Nestled in the highly sought-after waterfront community of Cape Haze, this large 3-bedroom, 3-bathroom home with a dedicated office/den offers the perfect blend of comfort, space, and coastal charm. Situated on an oversized lot (.76 acres) along a sailboat-accessible canal, the property provides direct access to the Intracoastal Waterway and the Gulf of Mexico — truly a boater’s paradise.
A circular driveway and grand entrance set the tone for the home's spacious and elegant layout, welcoming you in with curb appeal and style. Inside, the home features a sprawling custom floor plan with open living and dining areas designed for effortless entertaining. The spacious kitchen awaits your personal touch to transform it into a culinary masterpiece, while large windows throughout capture stunning water views that bring the outdoors in. A versatile office/den provides the ideal space for working from home, a media room, or even a quiet reading retreat.
Step outside to your private backyard sanctuary, where a heated saltwater pool and spa sit beneath a panoramic screen enclosure. An expansive covered lanai invites you to dine al fresco, relax in the shade, or simply enjoy the peaceful canal views as boats glide past. The oversized lot is adorned with low-maintenance shell landscaping and mature tropical plantings, offering privacy and serenity with minimal upkeep.
Located just minutes from the white-sand beaches of Boca Grande and Englewood, and conveniently close to shopping, dining, and world-class fishing, this home is perfectly positioned for enjoying the best of the Florida lifestyle. Whether you're hosting guests, relaxing poolside, or exploring the Gulf, this home captures the true essence of coastal living.
Bring your vision and make this waterfront gem your own — a rare opportunity in one of Southwest Florida’s most desirable boating communities.
For sale
Price cut: $249K (1/24)
$1,499,999
285 Spaniards Rd, Placida, FL 33946
3beds
3,010sqft
Est.:
Single Family Residence
Built in 1994
0.76 Acres Lot
$-- Zestimate®
$498/sqft
$38/mo HOA
What's special
Sailboat-accessible canalExpansive covered lanaiSprawling custom floor planOversized lotSpacious kitchenPanoramic screen enclosureGrand entrance
- 229 days |
- 379 |
- 9 |
Zillow last checked: 8 hours ago
Listing updated: January 23, 2026 at 06:21pm
Listing Provided by:
Chris Lee 941-467-5537,
PARADISE EXCLUSIVE INC 941-698-0303
Source: Stellar MLS,MLS#: D6142690 Originating MLS: Englewood
Originating MLS: Englewood

Tour with a local agent
Facts & features
Interior
Bedrooms & bathrooms
- Bedrooms: 3
- Bathrooms: 3
- Full bathrooms: 3
Rooms
- Room types: Den/Library/Office, Utility Room
Primary bedroom
- Features: Walk-In Closet(s)
- Level: First
- Area: 320 Square Feet
- Dimensions: 16x20
Bedroom 2
- Features: Built-in Closet
- Level: First
- Area: 204 Square Feet
- Dimensions: 12x17
Bedroom 3
- Features: Built-in Closet
- Level: First
- Area: 168 Square Feet
- Dimensions: 12x14
Balcony porch lanai
- Level: First
- Area: 264 Square Feet
- Dimensions: 22x12
Dinette
- Level: First
- Area: 80 Square Feet
- Dimensions: 8x10
Family room
- Level: First
- Area: 252 Square Feet
- Dimensions: 14x18
Kitchen
- Level: First
- Area: 182 Square Feet
- Dimensions: 13x14
Living room
- Level: First
- Area: 234 Square Feet
- Dimensions: 18x13
Office
- Level: First
- Area: 143 Square Feet
- Dimensions: 13x11
Heating
- Central, Electric
Cooling
- Central Air
Appliances
- Included: Cooktop, Dishwasher, Dryer, Electric Water Heater, Microwave, Range, Refrigerator, Washer
- Laundry: Inside
Features
- Built-in Features, Cathedral Ceiling(s), Ceiling Fan(s), Eating Space In Kitchen, High Ceilings, Primary Bedroom Main Floor, Thermostat, Walk-In Closet(s)
- Flooring: Carpet, Ceramic Tile
- Doors: Sliding Doors
- Windows: Window Treatments, Hurricane Shutters
- Has fireplace: No
Interior area
- Total structure area: 3,883
- Total interior livable area: 3,010 sqft
Property
Parking
- Total spaces: 2
- Parking features: Circular Driveway, Driveway, Garage Door Opener, Ground Level, Oversized
- Attached garage spaces: 2
- Has uncovered spaces: Yes
- Details: Garage Dimensions: 22x23
Features
- Levels: One
- Stories: 1
- Patio & porch: Covered, Rear Porch, Screened
- Exterior features: Irrigation System, Rain Gutters
- Has private pool: Yes
- Pool features: Deck, Gunite, Heated, In Ground, Screen Enclosure
- Has spa: Yes
- Spa features: Heated, In Ground
- Has view: Yes
- View description: Pool, Water, Canal
- Has water view: Yes
- Water view: Water,Canal
- Waterfront features: Waterfront, Canal - Saltwater, Saltwater Canal Access, Bridges - No Fixed Bridges, Davits, Sailboat Water, Seawall
Lot
- Size: 0.76 Acres
- Features: Flood Insurance Required, FloodZone, In County, Landscaped, Level, Near Marina, Oversized Lot
Details
- Parcel number: 422003280010
- Zoning: RSF2
- Special conditions: None
Construction
Type & style
- Home type: SingleFamily
- Property subtype: Single Family Residence
Materials
- Block, Stucco
- Foundation: Slab
- Roof: Shingle
Condition
- New construction: No
- Year built: 1994
Utilities & green energy
- Sewer: Septic Tank
- Water: Public
- Utilities for property: Electricity Connected, Sprinkler Well, Water Connected
Community & HOA
Community
- Features: Dock, Waterfront, Association Recreation - Owned, Clubhouse
- Subdivision: CAPE HAZE
HOA
- Has HOA: Yes
- Amenities included: Clubhouse
- Services included: Maintenance Structure
- HOA fee: $38 monthly
- HOA phone: 941-697-6228
- Pet fee: $0 monthly
Location
- Region: Placida
Financial & listing details
- Price per square foot: $498/sqft
- Tax assessed value: $1,099,216
- Annual tax amount: $9,198
- Date on market: 6/11/2025
- Cumulative days on market: 228 days
- Ownership: Fee Simple
- Total actual rent: 0
- Electric utility on property: Yes
- Road surface type: Paved, Asphalt
Estimated market value
Not available
Estimated sales range
Not available
Not available
Price history
Price history
| Date | Event | Price |
|---|---|---|
| 1/24/2026 | Price change | $1,499,999-14.2%$498/sqft |
Source: | ||
| 6/11/2025 | Listed for sale | $1,749,000+166.6%$581/sqft |
Source: | ||
| 4/3/2001 | Sold | $656,000$218/sqft |
Source: Public Record Report a problem | ||
Public tax history
Public tax history
| Year | Property taxes | Tax assessment |
|---|---|---|
| 2025 | $9,553 +3.9% | $597,598 +2.9% |
| 2024 | $9,199 -0.1% | $580,756 +3.3% |
| 2023 | $9,204 +2.8% | $562,420 +2.7% |
Find assessor info on the county website
BuyAbility℠ payment
Est. payment
$10,079/mo
Principal & interest
$7541
Property taxes
$1975
Other costs
$563
Climate risks
Neighborhood: 33946
Nearby schools
GreatSchools rating
- 8/10Vineland Elementary SchoolGrades: PK-5Distance: 4.4 mi
- 6/10L. A. Ainger Middle SchoolGrades: 6-8Distance: 4.3 mi
- 4/10Lemon Bay High SchoolGrades: 9-12Distance: 5.8 mi
