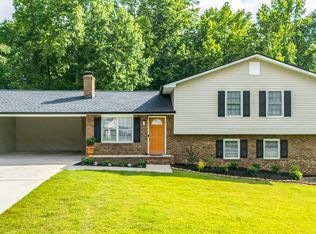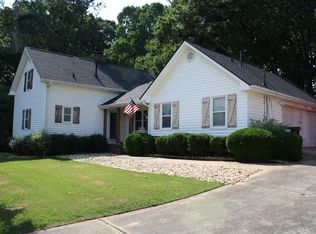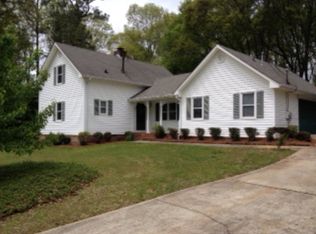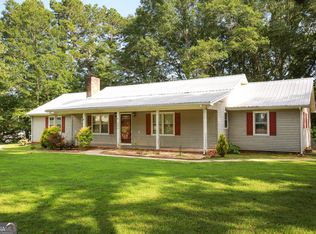Closed
$292,000
285 Timber Ridge Trl, Carrollton, GA 30117
3beds
1,898sqft
Single Family Residence
Built in 1985
0.6 Acres Lot
$303,800 Zestimate®
$154/sqft
$1,785 Estimated rent
Home value
$303,800
$289,000 - $319,000
$1,785/mo
Zestimate® history
Loading...
Owner options
Explore your selling options
What's special
This incredible home is ready for its new owner! Great location, quiet no HOA subdivision, and zoned for the highly desirable Central School District!! So many great features for this property!! Freshly painted interior, 3 bedrooms, 2.5 baths, approximately 1900 SF, extremely cozy living room AND sunroom, roof is only 3 years old, large upgraded kitchen with stainless steel appliances, two car garage, updated master bathroom, master on main, luxury vinyl flooring, extra storage space in the garage, rocking chair front porch, RV shed, additional storage buildings, utility shed, and so much more. This beautiful home checks off all the boxes!
Zillow last checked: 8 hours ago
Listing updated: March 03, 2024 at 05:47pm
Listed by:
Jordan McEnery 770-856-9457,
Sky High Realty
Bought with:
Kesha Patel, 371425
Century 21 Novus Realty
Source: GAMLS,MLS#: 10199280
Facts & features
Interior
Bedrooms & bathrooms
- Bedrooms: 3
- Bathrooms: 3
- Full bathrooms: 2
- 1/2 bathrooms: 1
- Main level bathrooms: 1
- Main level bedrooms: 1
Kitchen
- Features: Country Kitchen
Heating
- Central
Cooling
- Central Air
Appliances
- Included: Cooktop, Dishwasher, Microwave, Oven/Range (Combo), Refrigerator
- Laundry: In Kitchen, Other
Features
- Master On Main Level, Other
- Flooring: Hardwood
- Basement: Crawl Space
- Number of fireplaces: 1
- Fireplace features: Living Room, Masonry
Interior area
- Total structure area: 1,898
- Total interior livable area: 1,898 sqft
- Finished area above ground: 1,898
- Finished area below ground: 0
Property
Parking
- Parking features: Garage
- Has garage: Yes
Features
- Levels: Two
- Stories: 2
- Patio & porch: Porch
- Exterior features: Other
- Has private pool: Yes
- Pool features: Above Ground
- Fencing: Other
- Has view: Yes
- View description: Seasonal View
Lot
- Size: 0.60 Acres
- Features: Other
- Residential vegetation: Cleared, Grassed
Details
- Additional structures: Outbuilding
- Parcel number: 077 0550
Construction
Type & style
- Home type: SingleFamily
- Architectural style: Cape Cod
- Property subtype: Single Family Residence
Materials
- Vinyl Siding
- Roof: Composition
Condition
- Resale
- New construction: No
- Year built: 1985
Utilities & green energy
- Sewer: Septic Tank
- Water: Public
- Utilities for property: Other
Community & neighborhood
Community
- Community features: None
Location
- Region: Carrollton
- Subdivision: Double Branches
Other
Other facts
- Listing agreement: Exclusive Right To Sell
- Listing terms: 1031 Exchange,Cash,Conventional,FHA,VA Loan
Price history
| Date | Event | Price |
|---|---|---|
| 2/29/2024 | Sold | $292,000-2.7%$154/sqft |
Source: | ||
| 2/1/2024 | Pending sale | $300,000$158/sqft |
Source: | ||
| 1/2/2024 | Price change | $300,000+0%$158/sqft |
Source: | ||
| 9/5/2023 | Listed for sale | $299,900+17.6%$158/sqft |
Source: | ||
| 12/16/2021 | Sold | $255,000-1.9%$134/sqft |
Source: Public Record Report a problem | ||
Public tax history
| Year | Property taxes | Tax assessment |
|---|---|---|
| 2024 | $2,462 +4.3% | $108,820 +9.1% |
| 2023 | $2,360 +15.9% | $99,700 +22.8% |
| 2022 | $2,036 +1145.9% | $81,163 +43.1% |
Find assessor info on the county website
Neighborhood: 30117
Nearby schools
GreatSchools rating
- 8/10Central Elementary SchoolGrades: PK-5Distance: 4 mi
- 7/10Central Middle SchoolGrades: 6-8Distance: 4 mi
- 8/10Central High SchoolGrades: 9-12Distance: 3.6 mi
Schools provided by the listing agent
- Elementary: Central
- Middle: Central
- High: Central
Source: GAMLS. This data may not be complete. We recommend contacting the local school district to confirm school assignments for this home.
Get a cash offer in 3 minutes
Find out how much your home could sell for in as little as 3 minutes with a no-obligation cash offer.
Estimated market value$303,800
Get a cash offer in 3 minutes
Find out how much your home could sell for in as little as 3 minutes with a no-obligation cash offer.
Estimated market value
$303,800



