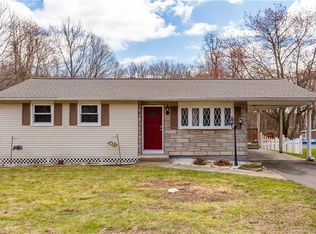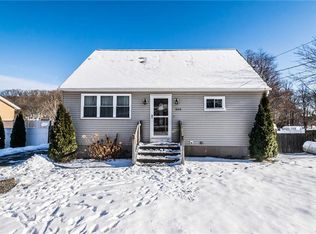Sold for $379,900 on 07/11/25
$379,900
285 Witches Rock Road, Bristol, CT 06010
3beds
1,514sqft
Single Family Residence
Built in 2000
1.57 Acres Lot
$391,000 Zestimate®
$251/sqft
$2,676 Estimated rent
Home value
$391,000
$356,000 - $430,000
$2,676/mo
Zestimate® history
Loading...
Owner options
Explore your selling options
What's special
Set back from the road on over 1.5 acres, this spacious raised ranch is move-in ready and full of character. The main level features an open floor plan, including a bright, well-appointed kitchen with ample cabinet space and sliders that lead to a back deck-perfect for relaxing or entertaining-overlooking a beautifully level backyard complete with an above-ground pool, surrounding deck, and a convenient storage shed. A bright and inviting living room is highlighted by a large bay window that fills the space with natural light. The home offers three generously sized bedrooms, all with large closets, including a primary suite with its own private full bath. Gleaming hardwood floors run throughout the main level (with the exception of kitchen and baths), adding warmth and elegance. The finished lower level adds 330 square feet of versatile living space, featuring a cozy family room heated by a propane stove, walk-out access to the backyard, laundry area, and plenty of additional storage. Other features include central air conditioning, a two-car garage, and the convenience of public utilities. This home offers the perfect blend of space, comfort, and functionality-inside and out.
Zillow last checked: 8 hours ago
Listing updated: July 12, 2025 at 06:33am
Listed by:
CHRIS CALLAHAN & JENNIFER KAMENS TEAM,
Chris D. Callahan 860-877-4451,
Berkshire Hathaway NE Prop. 860-677-4949
Bought with:
Robert Disapio, REB.0793496
Dave Jones Realty, LLC
Source: Smart MLS,MLS#: 24102321
Facts & features
Interior
Bedrooms & bathrooms
- Bedrooms: 3
- Bathrooms: 2
- Full bathrooms: 2
Primary bedroom
- Features: Full Bath, Hardwood Floor
- Level: Main
- Area: 154 Square Feet
- Dimensions: 11 x 14
Bedroom
- Features: Hardwood Floor
- Level: Main
- Area: 130 Square Feet
- Dimensions: 10 x 13
Bedroom
- Features: Hardwood Floor
- Level: Main
- Area: 90 Square Feet
- Dimensions: 9 x 10
Bathroom
- Level: Main
Family room
- Features: Sliders
- Level: Lower
- Area: 330 Square Feet
- Dimensions: 15 x 22
Kitchen
- Features: Vaulted Ceiling(s), Sliders, Tile Floor
- Level: Main
- Area: 216 Square Feet
- Dimensions: 12 x 18
Living room
- Features: Bay/Bow Window, Vaulted Ceiling(s), Hardwood Floor
- Level: Main
- Area: 210 Square Feet
- Dimensions: 14 x 15
Heating
- Forced Air, Propane
Cooling
- Central Air
Appliances
- Included: Oven/Range, Microwave, Refrigerator, Dishwasher, Electric Water Heater, Water Heater
- Laundry: Lower Level
Features
- Open Floorplan
- Basement: Full,Partially Finished
- Attic: Storage,Floored,Pull Down Stairs
- Has fireplace: No
Interior area
- Total structure area: 1,514
- Total interior livable area: 1,514 sqft
- Finished area above ground: 1,184
- Finished area below ground: 330
Property
Parking
- Total spaces: 2
- Parking features: Attached, Garage Door Opener
- Attached garage spaces: 2
Features
- Patio & porch: Deck
- Has private pool: Yes
- Pool features: Above Ground
Lot
- Size: 1.57 Acres
- Features: Level
Details
- Parcel number: 487048
- Zoning: R-25
Construction
Type & style
- Home type: SingleFamily
- Architectural style: Ranch
- Property subtype: Single Family Residence
Materials
- Vinyl Siding
- Foundation: Concrete Perimeter, Raised
- Roof: Asphalt
Condition
- New construction: No
- Year built: 2000
Utilities & green energy
- Sewer: Public Sewer
- Water: Public
Community & neighborhood
Location
- Region: Bristol
- Subdivision: Cedar Lake
Price history
| Date | Event | Price |
|---|---|---|
| 7/11/2025 | Sold | $379,900$251/sqft |
Source: | ||
| 6/16/2025 | Pending sale | $379,900$251/sqft |
Source: | ||
| 6/9/2025 | Listed for sale | $379,900+68.1%$251/sqft |
Source: | ||
| 10/10/2018 | Sold | $226,000-5.8%$149/sqft |
Source: | ||
| 8/2/2018 | Pending sale | $239,900$158/sqft |
Source: Berkshire Hathaway HomeServices New England Properties #170097028 Report a problem | ||
Public tax history
| Year | Property taxes | Tax assessment |
|---|---|---|
| 2025 | $6,521 +6% | $193,200 |
| 2024 | $6,153 +4.9% | $193,200 |
| 2023 | $5,864 +7.7% | $193,200 +36% |
Find assessor info on the county website
Neighborhood: 06010
Nearby schools
GreatSchools rating
- 4/10South Side SchoolGrades: PK-5Distance: 1.3 mi
- 4/10Chippens Hill Middle SchoolGrades: 6-8Distance: 3.4 mi
- 4/10Bristol Central High SchoolGrades: 9-12Distance: 1 mi
Schools provided by the listing agent
- High: Bristol Central
Source: Smart MLS. This data may not be complete. We recommend contacting the local school district to confirm school assignments for this home.

Get pre-qualified for a loan
At Zillow Home Loans, we can pre-qualify you in as little as 5 minutes with no impact to your credit score.An equal housing lender. NMLS #10287.
Sell for more on Zillow
Get a free Zillow Showcase℠ listing and you could sell for .
$391,000
2% more+ $7,820
With Zillow Showcase(estimated)
$398,820
