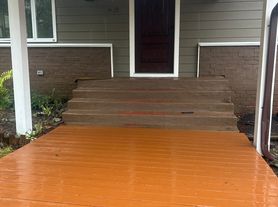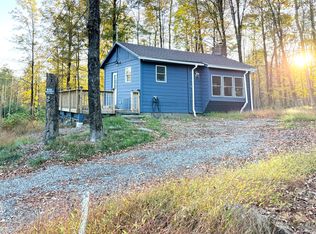SUMMER RENTAL 2026
Imagine yourself having a quiet, candlelit dinner on the covered porch as the evening light filters through the trees, or curling up with a book by the picture windows as a soft breeze drifts through the cabin. This boho retreat, set on a private, wooded third of an acre with Catskill Mountain views, is the perfect place to slow down and savor the summer.
The interior blends rustic charm with modern comfort an open layout with vaulted cedar ceilings, warm wood finishes, and plenty of natural light. The kitchen is fully equipped with shaker-style cabinetry, concrete countertops, and premium appliances including a SMEG refrigerator, gas range, and dishwasher. The airy loft overlooking the main living space can serve as a second bedroom, guest nook, or creative workspace.
The main bedroom opens directly to the backyard, where you'll find a firepit for relaxed summer nights, surrounded by tall trees and open sky. Whether you're dining outdoors, working remotely from the loft, or exploring the local trails, this home invites you to connect with nature and unwind.
Located in the scenic hamlet of Bearsville, just five minutes from the heart of Woodstock, you'll have easy access to farm-to-table dining, local cafes, boutique shopping, live music, and art galleries. Hiking, swimming holes, and scenic drives are all nearby yet when you return home, the only sounds you'll hear are wind in the trees and evening crickets.
Why spend your summer here? Because it offers the rare combination of peace, beauty, and convenience a place to rest, reflect, and experience the magic of Catskills living.
(Owners do not live on-site; the property is available as a private summer rental.)
Summer rental - Memorial Day to Labor Day 2026. Includes utilities. No smoking.
House for rent
Accepts Zillow applications
$5,000/mo
285 Wittenberg Rd, Woodstock, NY 12409
1beds
749sqft
Price may not include required fees and charges.
Single family residence
Available Mon May 25 2026
Dogs OK
Central air
In unit laundry
Off street parking
Heat pump
What's special
Airy loftModern comfortShaker-style cabinetryPremium appliancesCovered porchPlenty of natural lightOpen layout
- 4 days |
- -- |
- -- |
Travel times
Facts & features
Interior
Bedrooms & bathrooms
- Bedrooms: 1
- Bathrooms: 1
- Full bathrooms: 1
Heating
- Heat Pump
Cooling
- Central Air
Appliances
- Included: Dishwasher, Dryer, Freezer, Microwave, Oven, Refrigerator, Washer
- Laundry: In Unit
Features
- Flooring: Hardwood
- Furnished: Yes
Interior area
- Total interior livable area: 749 sqft
Property
Parking
- Parking features: Off Street
- Details: Contact manager
Details
- Parcel number: 5158002615213
Construction
Type & style
- Home type: SingleFamily
- Property subtype: Single Family Residence
Community & HOA
Location
- Region: Woodstock
Financial & listing details
- Lease term: Sublet/Temporary
Price history
| Date | Event | Price |
|---|---|---|
| 10/19/2025 | Listed for rent | $5,000$7/sqft |
Source: Zillow Rentals | ||
| 11/26/2024 | Sold | $460,000+5.7%$614/sqft |
Source: | ||
| 10/25/2024 | Pending sale | $435,000$581/sqft |
Source: | ||
| 10/10/2024 | Contingent | $435,000$581/sqft |
Source: | ||
| 10/1/2024 | Listed for sale | $435,000+223.1%$581/sqft |
Source: | ||

