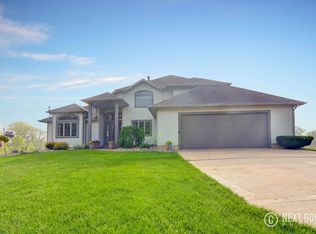Sold
$350,000
2850 Blackman Rd, Jackson, MI 49201
3beds
2,520sqft
Single Family Residence
Built in 1983
3.81 Acres Lot
$367,800 Zestimate®
$139/sqft
$3,176 Estimated rent
Home value
$367,800
$309,000 - $438,000
$3,176/mo
Zestimate® history
Loading...
Owner options
Explore your selling options
What's special
Escape to your own personal retreat on this wooded just under 4 acre property featuring a stocked pond with private dock and excellent hunting opportunities located in Northwest School District. This charming home boasts a main floor laundry and a primary suite, along with a loft with large windows offering stunning views, a screened porch for enjoying nature, and a detached 3-car garage. Inside, discover a newer boiler, 3 bedrooms, 2.5 baths, a new pressure tank, and a new water softener ensuring modern comfort. Conveniently located just minutes from shopping, restaurants, and highway access, this serene oasis offers the perfect blend of seclusion and accessibility. Enjoy your morning coffee and evening sunsets on the large deck overlooking a serene landscape. Ideal for nature enthusiast s and those seeking a peaceful sanctuary to call home.
Zillow last checked: 8 hours ago
Listing updated: August 13, 2024 at 06:04am
Listed by:
Jarchow & Lester 517-740-8968,
PRODUCTION REALTY - GRASS LAKE
Bought with:
Jarchow & Lester, 6501422192
PRODUCTION REALTY - GRASS LAKE
Source: MichRIC,MLS#: 24034065
Facts & features
Interior
Bedrooms & bathrooms
- Bedrooms: 3
- Bathrooms: 3
- Full bathrooms: 2
- 1/2 bathrooms: 1
- Main level bedrooms: 1
Primary bedroom
- Level: Main
- Area: 195
- Dimensions: 15.00 x 13.00
Bedroom 2
- Level: Upper
- Area: 180
- Dimensions: 12.00 x 15.00
Bedroom 3
- Level: Upper
- Area: 180
- Dimensions: 12.00 x 15.00
Primary bathroom
- Level: Main
- Area: 56
- Dimensions: 8.00 x 7.00
Bathroom 2
- Description: Half bath
- Level: Main
- Area: 21
- Dimensions: 3.00 x 7.00
Bathroom 3
- Level: Upper
- Area: 60
- Dimensions: 10.00 x 6.00
Dining room
- Level: Main
- Area: 154
- Dimensions: 14.00 x 11.00
Kitchen
- Level: Main
- Area: 208
- Dimensions: 13.00 x 16.00
Laundry
- Level: Main
- Area: 45
- Dimensions: 9.00 x 5.00
Living room
- Level: Main
- Area: 595
- Dimensions: 35.00 x 17.00
Heating
- Baseboard, Hot Water
Appliances
- Included: Built-In Electric Oven, Dishwasher, Dryer, Range, Refrigerator, Washer, Water Softener Owned
- Laundry: Laundry Room, Main Level, Sink
Features
- Ceiling Fan(s)
- Basement: Full,Walk-Out Access
- Number of fireplaces: 1
- Fireplace features: Living Room
Interior area
- Total structure area: 1,620
- Total interior livable area: 2,520 sqft
- Finished area below ground: 900
Property
Parking
- Total spaces: 3
- Parking features: Detached
- Garage spaces: 3
Features
- Stories: 2
- Patio & porch: Scrn Porch
- Exterior features: Balcony
- Waterfront features: Pond
- Body of water: Private Pond
Lot
- Size: 3.81 Acres
- Dimensions: 7000 x 250 x 701
- Features: Wooded, Rolling Hills
Details
- Additional structures: Shed(s)
- Parcel number: 000072425100102
Construction
Type & style
- Home type: SingleFamily
- Architectural style: Other
- Property subtype: Single Family Residence
Materials
- Wood Siding
Condition
- New construction: No
- Year built: 1983
Utilities & green energy
- Sewer: Septic Tank
- Water: Well
Community & neighborhood
Location
- Region: Jackson
Other
Other facts
- Listing terms: Cash,Conventional
- Road surface type: Paved
Price history
| Date | Event | Price |
|---|---|---|
| 8/9/2024 | Sold | $350,000$139/sqft |
Source: | ||
| 7/9/2024 | Contingent | $350,000$139/sqft |
Source: | ||
| 7/3/2024 | Listed for sale | $350,000+55.6%$139/sqft |
Source: | ||
| 9/22/2015 | Sold | $225,000-2.1%$89/sqft |
Source: Public Record Report a problem | ||
| 8/20/2015 | Pending sale | $229,900-1.3%$91/sqft |
Source: EXIT REALTY 1ST LLC #20026896 Report a problem | ||
Public tax history
| Year | Property taxes | Tax assessment |
|---|---|---|
| 2025 | -- | $177,100 +9.5% |
| 2024 | -- | $161,800 +15.3% |
| 2021 | $3,408 +6% | $140,300 +5% |
Find assessor info on the county website
Neighborhood: 49201
Nearby schools
GreatSchools rating
- NANorthwest Early Elementary SchoolGrades: K-2Distance: 3.7 mi
- 4/10R.W. Kidder Middle SchoolGrades: 6-8Distance: 2.9 mi
- 6/10Northwest High SchoolGrades: 9-12Distance: 2.9 mi
Get pre-qualified for a loan
At Zillow Home Loans, we can pre-qualify you in as little as 5 minutes with no impact to your credit score.An equal housing lender. NMLS #10287.
