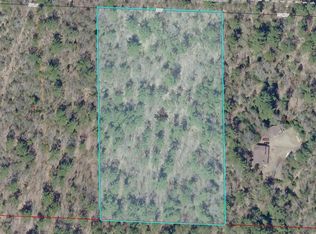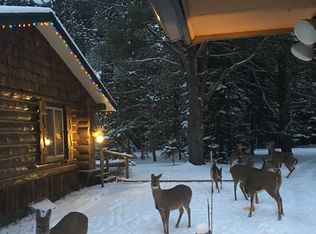Sold for $411,200 on 12/29/23
$411,200
2850 Francisco Rd, Eagle River, WI 54521
6beds
4,033sqft
Single Family Residence
Built in ----
5.07 Acres Lot
$545,500 Zestimate®
$102/sqft
$3,035 Estimated rent
Home value
$545,500
$485,000 - $616,000
$3,035/mo
Zestimate® history
Loading...
Owner options
Explore your selling options
What's special
Check, check, check. That's the sound of this spacious home checking all of your boxes. Hidden away on the large 5+ acre lot rests this SIX bedroom, 4 bath home. The main level features a large kitchen, dining room, a bedroom, a full bath, and a mudroom. Up the stairs you will find a master suite as well as 2 additional bedrooms and full bath. Need more space? Don't worry because space truly isn't an issue with this home. The basement offers two more bedrooms, a bonus room, another full bath, a living room, and a large rec room. Storage space? Also not an issue with a 2 car attached garage AND a huge detached garage. Country living but only 12 minutes to the heart of Eagle River means that you can enjoy your peace and serenity while still being close to modern day conveniences like dining, shopping, and hospitals. Did we mention it's just a short drive to many area lakes and trails? Make your dream a reality; plant your roots in one of the most sought after towns in the Northwoods.
Zillow last checked: 8 hours ago
Listing updated: July 09, 2025 at 04:23pm
Listed by:
MATT WALLMOW 715-490-9930,
REDMAN REALTY GROUP, LLC
Bought with:
MATT WALLMOW
REDMAN REALTY GROUP, LLC
Source: GNMLS,MLS#: 202689
Facts & features
Interior
Bedrooms & bathrooms
- Bedrooms: 6
- Bathrooms: 4
- Full bathrooms: 4
Primary bedroom
- Level: Second
- Dimensions: 20'3x12'4
Bedroom
- Level: Basement
- Dimensions: 9'7x10'6
Bedroom
- Level: Second
- Dimensions: 11'2x13'8
Bedroom
- Level: Basement
- Dimensions: 13x10'4
Bedroom
- Level: First
- Dimensions: 17'10x10'4
Bedroom
- Level: Second
- Dimensions: 10'2x13'4
Primary bathroom
- Level: Second
Bathroom
- Level: Basement
Bathroom
- Level: First
Bathroom
- Level: Second
Dining room
- Level: First
- Dimensions: 18'5x14
Kitchen
- Level: First
- Dimensions: 10'5x24'4
Living room
- Level: Basement
- Dimensions: 18'2x12'3
Living room
- Level: First
- Dimensions: 18'9x13'5
Mud room
- Level: First
- Dimensions: 11'10x5'6
Heating
- Forced Air, Propane
Appliances
- Included: Dryer, Dishwasher, Gas Oven, Gas Range, Propane Water Heater, Refrigerator, Washer
Features
- Bath in Primary Bedroom
- Flooring: Carpet, Ceramic Tile, Laminate, Mixed
- Basement: Full,Finished
- Number of fireplaces: 1
- Fireplace features: Wood Burning
Interior area
- Total structure area: 4,033
- Total interior livable area: 4,033 sqft
- Finished area above ground: 2,492
- Finished area below ground: 1,541
Property
Parking
- Parking features: Attached, Detached, Four Car Garage, Four or more Spaces, Garage, Storage, Driveway
- Has attached garage: Yes
- Has uncovered spaces: Yes
Features
- Levels: One and One Half
- Stories: 1
- Exterior features: Out Building(s), Gravel Driveway, Paved Driveway
- Frontage length: 0,0
Lot
- Size: 5.07 Acres
- Features: Private, Rural Lot, Secluded, Wooded
Details
- Additional structures: Garage(s), Outbuilding
- Parcel number: 26265501
- Zoning description: General Business
Construction
Type & style
- Home type: SingleFamily
- Architectural style: One and One Half Story
- Property subtype: Single Family Residence
Materials
- Frame, Vinyl Siding
- Foundation: Poured
- Roof: Composition,Shingle
Utilities & green energy
- Sewer: Conventional Sewer
- Water: Drilled Well
Community & neighborhood
Community
- Community features: Shopping
Location
- Region: Eagle River
Other
Other facts
- Ownership: Fee Simple
Price history
| Date | Event | Price |
|---|---|---|
| 12/29/2023 | Sold | $411,200-6.5%$102/sqft |
Source: | ||
| 10/27/2023 | Contingent | $439,900$109/sqft |
Source: | ||
| 9/5/2023 | Price change | $439,900-2%$109/sqft |
Source: | ||
| 7/14/2023 | Listed for sale | $449,000-10%$111/sqft |
Source: | ||
| 7/4/2023 | Listing removed | -- |
Source: | ||
Public tax history
| Year | Property taxes | Tax assessment |
|---|---|---|
| 2024 | $2,589 -13.8% | $466,100 |
| 2023 | $3,003 +1.1% | $466,100 +67.2% |
| 2022 | $2,969 +3.2% | $278,700 |
Find assessor info on the county website
Neighborhood: 54521
Nearby schools
GreatSchools rating
- 5/10Northland Pines Elementary-Eagle RiverGrades: PK-6Distance: 6.3 mi
- 5/10Northland Pines Middle SchoolGrades: 7-8Distance: 6.2 mi
- 8/10Northland Pines High SchoolGrades: 9-12Distance: 6.2 mi
Schools provided by the listing agent
- Elementary: VI Northland Pines-ER
- Middle: VI Northland Pines
- High: VI Northland Pines
Source: GNMLS. This data may not be complete. We recommend contacting the local school district to confirm school assignments for this home.

Get pre-qualified for a loan
At Zillow Home Loans, we can pre-qualify you in as little as 5 minutes with no impact to your credit score.An equal housing lender. NMLS #10287.

