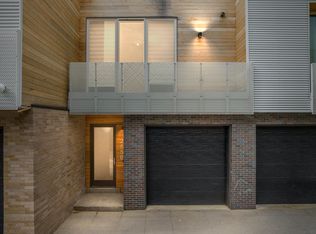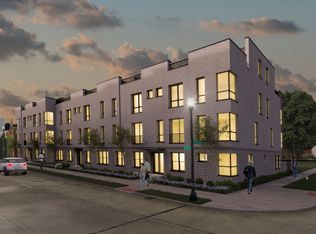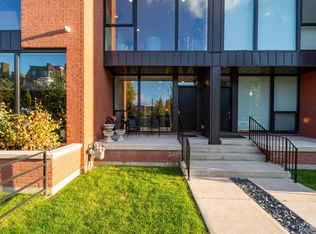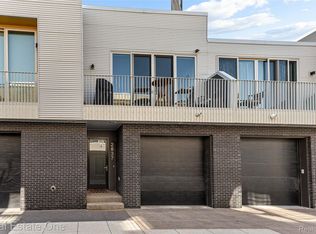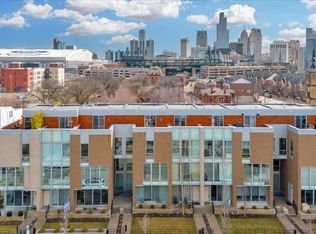A rare find in City Modern—a beautiful and stylish 2 bedroom/3.1 bath townhouse features the only floor plan of its kind in the neighborhood. This home offers a bright and spacious layout with clean modern finishes and designer lighting. The main level features open-concept living room with a sleek kitchen with quartz countertops, soft-close cabinets and stainless steel appliances. There’s also a convenient half bath on this level. Upstairs, you’ll find the spa-like primary suite with balcony to enjoy your morning coffee. The en suite bath has a large tile shower. The second bedroom and another full bath are also on this level. Let’s not forget the loft space that could be a family room or a sitting area. The third level adds a flex space with another full bath—perfect for a third bedroom, gym, or office. The private rooftop deck is a showstopper with incredible views of the city. There’s an attached one car garage with plenty of storage. Don’t forget the 24-hour private security. Just steps from Detroit’s best—Little Caesars Arena, Comerica Park, Bodega, Lena and Grey Ghost. This one truly has it all!
For sale
$765,000
2850 John R St, Detroit, MI 48201
2beds
2,005sqft
Est.:
Townhouse
Built in 2021
-- sqft lot
$747,300 Zestimate®
$382/sqft
$501/mo HOA
What's special
- 171 days |
- 535 |
- 19 |
Zillow last checked: 8 hours ago
Listing updated: January 18, 2026 at 06:08am
Listed by:
Camille Edwards 248-310-3767,
Berkshire Hathaway HomeServices Kee Realty Bham 248-646-6200
Source: Realcomp II,MLS#: 20251023742
Tour with a local agent
Facts & features
Interior
Bedrooms & bathrooms
- Bedrooms: 2
- Bathrooms: 4
- Full bathrooms: 3
- 1/2 bathrooms: 1
Primary bedroom
- Level: Second
- Area: 154
- Dimensions: 11 X 14
Bedroom
- Level: Second
- Area: 160
- Dimensions: 10 X 16
Primary bathroom
- Level: Second
- Area: 50
- Dimensions: 5 X 10
Other
- Level: Second
- Area: 54
- Dimensions: 6 X 9
Other
- Level: Third
- Area: 24
- Dimensions: 4 X 6
Other
- Level: Entry
- Area: 18
- Dimensions: 3 X 6
Family room
- Level: Second
- Area: 169
- Dimensions: 13 X 13
Kitchen
- Level: Entry
- Area: 117
- Dimensions: 9 X 13
Living room
- Level: Entry
- Area: 306
- Dimensions: 17 X 18
Other
- Level: Third
- Area: 209
- Dimensions: 11 X 19
Heating
- Forced Air, Natural Gas
Cooling
- Ceiling Fans, Central Air
Appliances
- Included: Built In Gas Oven, Built In Gas Range, Built In Refrigerator, Dishwasher, Disposal, Dryer, Exhaust Fan, Gas Cooktop, Microwave, Self Cleaning Oven, Vented Exhaust Fan, Washer, Wine Cooler
- Laundry: Electric Dryer Hookup, Gas Dryer Hookup, Washer Hookup
Features
- High Speed Internet, Programmable Thermostat
- Has basement: No
- Has fireplace: No
Interior area
- Total interior livable area: 2,005 sqft
- Finished area above ground: 2,005
Video & virtual tour
Property
Parking
- Total spaces: 1
- Parking features: One Car Garage, Attached
- Attached garage spaces: 1
Features
- Levels: Three
- Stories: 3
- Entry location: GroundLevel
- Patio & porch: Breezeway, Deck, Patio, Terrace
- Exterior features: Balcony
Details
- Parcel number: W01I000673S080
- Special conditions: Short Sale No,Standard
Construction
Type & style
- Home type: Townhouse
- Architectural style: Colonial,Townhouse
- Property subtype: Townhouse
Materials
- Brick, Cedar
- Foundation: Slab
Condition
- New construction: No
- Year built: 2021
- Major remodel year: 2025
Utilities & green energy
- Sewer: Public Sewer
- Water: Public
Community & HOA
Community
- Security: Twenty Four Hour Security, Fire Alarm, Security Patrol, Smoke Detectors
HOA
- Has HOA: Yes
- Services included: Maintenance Structure, Security, Sewer, Snow Removal, Trash
- HOA fee: $501 monthly
- HOA phone: 248-724-2209
Location
- Region: Detroit
Financial & listing details
- Price per square foot: $382/sqft
- Tax assessed value: $11,800
- Annual tax amount: $802
- Date on market: 8/8/2025
- Cumulative days on market: 171 days
- Listing agreement: Exclusive Right To Sell
- Listing terms: Cash,Conventional
Estimated market value
$747,300
$710,000 - $785,000
$4,512/mo
Price history
Price history
| Date | Event | Price |
|---|---|---|
| 9/22/2025 | Price change | $765,000-1.3%$382/sqft |
Source: | ||
| 8/8/2025 | Listed for sale | $775,000+10.9%$387/sqft |
Source: | ||
| 3/7/2025 | Sold | $699,000$349/sqft |
Source: | ||
| 2/25/2025 | Pending sale | $699,000$349/sqft |
Source: | ||
| 2/25/2025 | Listed for sale | $699,000$349/sqft |
Source: | ||
Public tax history
Public tax history
Tax history is unavailable.BuyAbility℠ payment
Est. payment
$5,573/mo
Principal & interest
$3637
Property taxes
$1167
Other costs
$769
Climate risks
Neighborhood: Brush Park
Nearby schools
GreatSchools rating
- 3/10Spain Elementary-Middle SchoolGrades: PK-8Distance: 0.5 mi
- 2/10Southeastern High SchoolGrades: 9-12Distance: 4.3 mi
