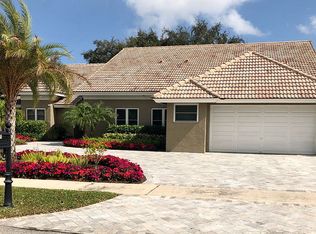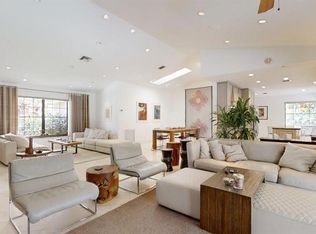Sold for $1,430,000
$1,430,000
2850 NW 26th Court, Boca Raton, FL 33434
4beds
2,993sqft
Single Family Residence
Built in 1982
0.26 Acres Lot
$1,454,600 Zestimate®
$478/sqft
$7,911 Estimated rent
Home value
$1,454,600
$1.31M - $1.63M
$7,911/mo
Zestimate® history
Loading...
Owner options
Explore your selling options
What's special
Mediterranean 2-story home w/modern country charm, located on an interior lot in a prime cul de sac location w/ great curb appeal. Master on 1st floor. This elegant home features many upgraded/updated amenities including a floating wood staircase w/custom glass railings a spectacular gourmet kitchen with granite, oversized island, stainless steel appliances and wood cabinets. Additional bonus rm or office on 1st floor. The upstairs features 3 large bedrooms. 2 zone a/c. A beautiful built in bar with fridge and separate wine cooler. Enjoy great entertaining both interior and exterior w/ large pool area overlooking freshly planted calusia low maintenance privacy hedge. Impact windows and doors, ''S'' tile roof, oversized paver driveway, front porchway and more. This spectacular home is conveniently located within Boca Raton city limits close to park, convenient to shopping, "A" rated schools, and houses of worship.
Zillow last checked: 8 hours ago
Listing updated: August 01, 2025 at 04:18am
Listed by:
Raymond A McNally 561-702-4755,
Luxury Partners Realty
Bought with:
Kirsten S Smith
Douglas Elliman
Source: BeachesMLS,MLS#: RX-11093023 Originating MLS: Beaches MLS
Originating MLS: Beaches MLS
Facts & features
Interior
Bedrooms & bathrooms
- Bedrooms: 4
- Bathrooms: 3
- Full bathrooms: 2
- 1/2 bathrooms: 1
Primary bedroom
- Level: M
- Area: 248 Square Feet
- Dimensions: 16 x 15.5
Bedroom 2
- Level: U
- Area: 154 Square Feet
- Dimensions: 14 x 11
Bedroom 3
- Level: U
- Area: 144 Square Feet
- Dimensions: 12 x 12
Bedroom 4
- Level: U
- Area: 154 Square Feet
- Dimensions: 14 x 11
Den
- Level: M
- Area: 210 Square Feet
- Dimensions: 15 x 14
Dining room
- Level: M
- Area: 228 Square Feet
- Dimensions: 19 x 12
Kitchen
- Level: M
- Area: 285 Square Feet
- Dimensions: 19 x 15
Living room
- Level: M
- Area: 306 Square Feet
- Dimensions: 17 x 18
Heating
- Central, Electric
Cooling
- Ceiling Fan(s), Central Air, Electric
Appliances
- Included: Cooktop, Dishwasher, Disposal, Dryer, Microwave, Refrigerator, Wall Oven, Washer, Electric Water Heater
- Laundry: Sink, Laundry Closet
Features
- Ctdrl/Vault Ceilings, Entrance Foyer, Kitchen Island, Pantry, Roman Tub, Volume Ceiling, Walk-In Closet(s)
- Flooring: Marble, Tile, Wood
- Doors: French Doors
- Windows: Impact Glass (Complete)
Interior area
- Total structure area: 3,627
- Total interior livable area: 2,993 sqft
Property
Parking
- Total spaces: 2
- Parking features: Driveway, Garage - Attached
- Attached garage spaces: 2
- Has uncovered spaces: Yes
Features
- Stories: 2
- Exterior features: Auto Sprinkler
- Has private pool: Yes
- Pool features: In Ground
- Has view: Yes
- View description: Garden, Pool
- Waterfront features: None
Lot
- Size: 0.26 Acres
- Features: 1/4 to 1/2 Acre, Interior Lot
Details
- Parcel number: 06424715090060140
- Zoning: R1D(ci
Construction
Type & style
- Home type: SingleFamily
- Architectural style: Mediterranean
- Property subtype: Single Family Residence
Materials
- Block, CBS, Frame
- Roof: S-Tile
Condition
- Resale
- New construction: No
- Year built: 1982
Utilities & green energy
- Sewer: Public Sewer
- Water: Public
- Utilities for property: Cable Connected, Electricity Connected
Community & neighborhood
Security
- Security features: Burglar Alarm, Security System Owned, Smoke Detector(s)
Community
- Community features: Sidewalks
Location
- Region: Boca Raton
- Subdivision: New Floresta
HOA & financial
HOA
- Has HOA: Yes
- HOA fee: $221 monthly
- Services included: Cable TV, Common Areas
Other fees
- Application fee: $0
Other
Other facts
- Listing terms: Cash,Conventional
Price history
| Date | Event | Price |
|---|---|---|
| 8/1/2025 | Sold | $1,430,000-4.6%$478/sqft |
Source: | ||
| 7/2/2025 | Pending sale | $1,499,000$501/sqft |
Source: | ||
| 6/5/2025 | Listed for sale | $1,499,000$501/sqft |
Source: | ||
| 6/3/2025 | Pending sale | $1,499,000$501/sqft |
Source: | ||
| 5/22/2025 | Listed for sale | $1,499,000+160.7%$501/sqft |
Source: | ||
Public tax history
| Year | Property taxes | Tax assessment |
|---|---|---|
| 2024 | $5,274 +2.4% | $327,366 +3% |
| 2023 | $5,149 +1.1% | $317,831 +3% |
| 2022 | $5,092 +0.8% | $308,574 +3% |
Find assessor info on the county website
Neighborhood: 33434
Nearby schools
GreatSchools rating
- 10/10Blue Lake Elementary SchoolGrades: PK-5Distance: 1.4 mi
- 9/10Omni Middle SchoolGrades: 6-8Distance: 1.6 mi
- 8/10Spanish River Community High SchoolGrades: 6-12Distance: 1.8 mi
Schools provided by the listing agent
- Elementary: Blue Lake Elementary
- Middle: Omni Middle School
- High: Spanish River Community High School
Source: BeachesMLS. This data may not be complete. We recommend contacting the local school district to confirm school assignments for this home.
Get a cash offer in 3 minutes
Find out how much your home could sell for in as little as 3 minutes with a no-obligation cash offer.
Estimated market value$1,454,600
Get a cash offer in 3 minutes
Find out how much your home could sell for in as little as 3 minutes with a no-obligation cash offer.
Estimated market value
$1,454,600

