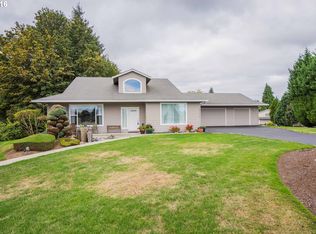Sold
$1,050,000
28500 NE 20th Ave, Ridgefield, WA 98642
4beds
3,386sqft
Residential, Single Family Residence
Built in 1999
1 Acres Lot
$1,029,500 Zestimate®
$310/sqft
$4,114 Estimated rent
Home value
$1,029,500
$968,000 - $1.09M
$4,114/mo
Zestimate® history
Loading...
Owner options
Explore your selling options
What's special
Beautifully situated on a level acre, this property offers breathtaking sunrises and stunning mountain vistas! Don't miss the chance to visit this unique estate located at the forefront of Ridgefield's expansion. Enjoy a serene escape while still being close to all the upcoming amenities. Ridgefield is the fastest-growing community in Washington State, making this land an excellent investment opportunity! The home reflects pride of ownership both inside and out. Step inside to discover impressive ceilings that welcome you into a spacious yet cozy environment, perfect for entertaining indoors and outdoors. The main floor features a formal living room, dining room, and family room. The family room and kitchen area seamlessly connect to the back patio, complete with a natural gas fire pit and BBQ. This indoor/outdoor living arrangement stretches the ambiance of the main level. You'll also find optional guest quarters or an office with a full bath on the main floor. Upstairs you’ll discover a versatile flex space that can serve as an additional family room, bonus room, hobby space, or gym—so many possibilities! The owners enjoy a spacious retreat with a private balcony, fireplace, and an incredible tub. . .ideal for relaxing. The additional bonus room enhances the home's spacious feel without being overwhelming. Lovingly maintained—come see it for yourself! Be sure to sit outside and soak in the VIEW! It’s a private oasis waiting for you to make it home!
Zillow last checked: 8 hours ago
Listing updated: July 10, 2025 at 10:29am
Listed by:
Alyssa Curran 801-372-1844,
Compass
Bought with:
Rowena Lusby, 21009849
Windermere Northwest Living
Source: RMLS (OR),MLS#: 316798420
Facts & features
Interior
Bedrooms & bathrooms
- Bedrooms: 4
- Bathrooms: 3
- Full bathrooms: 3
- Main level bathrooms: 1
Primary bedroom
- Features: Fireplace, Double Sinks, Shower, Soaking Tub, Walkin Closet, Wallto Wall Carpet
- Level: Upper
Bedroom 2
- Features: Wallto Wall Carpet
- Level: Upper
Bedroom 3
- Features: Wallto Wall Carpet
- Level: Upper
Bedroom 4
- Features: Wallto Wall Carpet
- Level: Main
Dining room
- Features: Hardwood Floors
- Level: Main
Family room
- Features: Fireplace, Wallto Wall Carpet
- Level: Main
Kitchen
- Features: Disposal, Hardwood Floors, Island, Free Standing Range
- Level: Main
Living room
- Features: Wallto Wall Carpet
- Level: Main
Heating
- Forced Air, Fireplace(s)
Cooling
- Central Air
Appliances
- Included: Dishwasher, Disposal, Free-Standing Range, Stainless Steel Appliance(s), Electric Water Heater, Gas Water Heater
- Laundry: Laundry Room
Features
- High Ceilings, Soaking Tub, Vaulted Ceiling(s), Kitchen Island, Double Vanity, Shower, Walk-In Closet(s), Pantry, Tile
- Flooring: Hardwood, Wall to Wall Carpet
- Windows: Double Pane Windows
- Basement: Crawl Space
- Number of fireplaces: 2
- Fireplace features: Gas
Interior area
- Total structure area: 3,386
- Total interior livable area: 3,386 sqft
Property
Parking
- Total spaces: 3
- Parking features: Driveway, Attached
- Attached garage spaces: 3
- Has uncovered spaces: Yes
Features
- Levels: Two
- Stories: 2
- Patio & porch: Patio
- Exterior features: Fire Pit, Garden, Raised Beds
- Has view: Yes
- View description: Territorial, Trees/Woods, Valley
Lot
- Size: 1 Acres
- Features: Greenbelt, Level, Private, Sprinkler, Acres 1 to 3
Details
- Parcel number: 212374000
- Zoning: AG-20
Construction
Type & style
- Home type: SingleFamily
- Architectural style: Traditional
- Property subtype: Residential, Single Family Residence
Materials
- Cement Siding, Stone
- Foundation: Concrete Perimeter
- Roof: Composition
Condition
- Resale
- New construction: No
- Year built: 1999
Utilities & green energy
- Gas: Gas
- Sewer: Septic Tank
- Water: Public
Community & neighborhood
Location
- Region: Ridgefield
Other
Other facts
- Listing terms: Cash,Conventional,USDA Loan,VA Loan
- Road surface type: Concrete, Paved
Price history
| Date | Event | Price |
|---|---|---|
| 7/9/2025 | Sold | $1,050,000-8.7%$310/sqft |
Source: | ||
| 5/28/2025 | Pending sale | $1,150,000$340/sqft |
Source: | ||
| 4/22/2025 | Listed for sale | $1,150,000+223.9%$340/sqft |
Source: | ||
| 10/25/2002 | Sold | $355,000+272.1%$105/sqft |
Source: Public Record Report a problem | ||
| 5/4/1999 | Sold | $95,398$28/sqft |
Source: Public Record Report a problem | ||
Public tax history
| Year | Property taxes | Tax assessment |
|---|---|---|
| 2024 | $7,407 +3.9% | $790,520 -2.5% |
| 2023 | $7,129 +1.2% | $810,815 -3.2% |
| 2022 | $7,041 +2.6% | $837,959 +16.8% |
Find assessor info on the county website
Neighborhood: 98642
Nearby schools
GreatSchools rating
- 6/10Sunset Ridge Intermediate SchoolGrades: 5-6Distance: 3.8 mi
- 6/10View Ridge Middle SchoolGrades: 7-8Distance: 3.8 mi
- 7/10Ridgefield High SchoolGrades: 9-12Distance: 3.7 mi
Schools provided by the listing agent
- Elementary: South Ridge
- Middle: View Ridge
- High: Ridgefield
Source: RMLS (OR). This data may not be complete. We recommend contacting the local school district to confirm school assignments for this home.
Get a cash offer in 3 minutes
Find out how much your home could sell for in as little as 3 minutes with a no-obligation cash offer.
Estimated market value$1,029,500
Get a cash offer in 3 minutes
Find out how much your home could sell for in as little as 3 minutes with a no-obligation cash offer.
Estimated market value
$1,029,500
