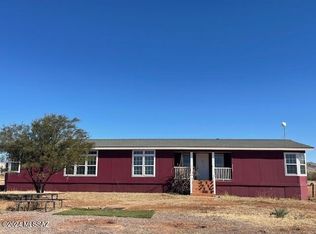Charming Spanish style home with extraordinary views in all directions. Versatile floor plan that allows for many options including extra rooms that may be used as bedroom, dining, office, library, family room, etc. 10 flat, usable acres (fenced and cross fenced) plus a relaxing shady inner courtyard. Open kitchen with island pantry. MBR/BA with sitting area and second fireplace, and a separate laundry room. Detached 1-car garage and workshop, ramada/BBQ, and a 4 stall barn. 30 minutes to Sierra Vista: one hour to Tucson. Come and enjoy country living at its finest! Bring your horses!
This property is off market, which means it's not currently listed for sale or rent on Zillow. This may be different from what's available on other websites or public sources.

