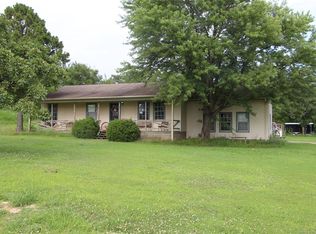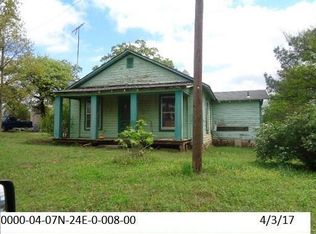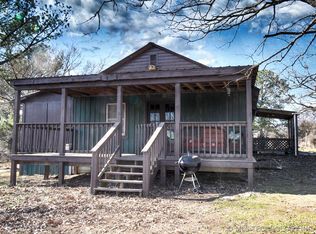LOCATION: Located in central eastern Oklahoma in LeFlore County. The city of Poteau is about 15 miles from the farm. The larger city of Ft. Smith, Arkansas, population about 80,000, is located about 40 miles away. The farm is located at the end of a county road. Area points of interest include Lake Wister State Park, the Talimena Scenic Drive, Cedar Lake Equestrian Trails and the Ouachita National Forest. There is excellent hunting in the area for whitetail deer, wild turkey, black bear, squirrel, rabbit and other small game. There is excellent fishing in the area as well as on the property for bass, crappie, perch, catfish and other pan fish. LAND: 45 acres of land that is level to slightly sloping. It is mostly wooded with lots of mature shade trees for wildlife cover. There is about 15 acres that could be cleared and returned to pasture. The land is partially fenced. Water sources include a pond and three water wells. There is an extra septic tank setup where a mobile home once was located. WATER SUPPLY: Pond for fishing and livestock, rural water and three wells. SERVICES: Electric, phone, rural water, free natural gas, school bus and mail routes. HOME: The home is frame constructed with wood floors supported by piers and beams. This home was constructed in 1981 and has about 1,338 s.f. of heated and cooled living area. Heating is supplied by three gas wall heaters and the cooling is supplied by window a.c. units. The home is a combination of native stone and Masonite exterior walls with a composition roof. Room dimensions and descriptions include the following: FRONT PORCH: 8.6 x 13, Covered KITCHEN/DINING: 15.4 x 25.6, Pale gray textured walls and ceilings, 2 ceiling fans with lights, kitchen cabinets, double stainless sink, dishwasher, stainless refrigerator with ice and water and lots of shelving/pantry space. LIVING ROOM: 10.9 x 16.4, Cement flooring, flagstone walls, ceiling fan with light and double patio glass doors. BATHROOM: Inlay flooring, pale gray textured walls and ceilings, double vanity with cabinetry below, mirror and lighting above, washer and dryer connections, tub/shower, commode, linen storage and a new 40 gallon hot water heater. BEDROOM #1: 9.6 x 11.1, Pale gray textured walls and ceilings, closet ceiling fan with light and wood floors. BEDROOM #2: 8.3 x 13, Pale gray textured walls and ceilings, ceiling fan with light, two windows and wood floors. BEDROOM#3: 11 x 11, Pale gray textured walls and ceilings, ceiling fan with light, two windows and wood floors. HEN HOUSE/CHICKEN RUN: STORM CELLAR: SHOP: 16 x 24, Metal clad. PORTABLE STORAGE BUILDING: 8 x 10, Masonite TAXES: $178.45 PRICE: $117,000.00 EXTRA FEATURES: 1. Free gas to the home from natural gas well in the section. 2. Second homesite where mobile home was located that includes a well and septic. 3. Private, secluded end of road location. 4. Hilltop homesite affords panoramic views of surrounding valleys, hills and mountains. 5. Lots of deer and turkey in the area. COMMENTS: Unique and one-of-a kind farm located in a scenic rural area about 15 miles from the city of Poteau. A county road affords access to the 45 acres. The home is located about the center of the farm atop a hill which runs completely through the property. This elevated site affords a scenic overview of valley pastures with mountains beyond. This is a very private location with excellent hunting and fishing right on the property. The comfortable three bedroom native stone and frame home is in good livable condition, but needs a little shining up to be in top condition. There are several good garden spots on the property with sandy loam soil. There are two pear trees on the property as well as lots of blackberry bushes.
This property is off market, which means it's not currently listed for sale or rent on Zillow. This may be different from what's available on other websites or public sources.



