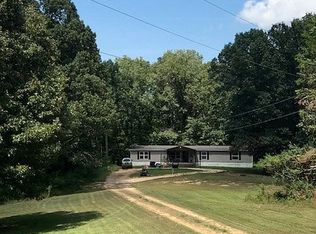Closed
Price Unknown
2851 Barnacre Rd, Batesville, MS 38606
3beds
1,680sqft
Residential, Manufactured Home
Built in 2020
2.9 Acres Lot
$175,900 Zestimate®
$--/sqft
$1,263 Estimated rent
Home value
$175,900
Estimated sales range
Not available
$1,263/mo
Zestimate® history
Loading...
Owner options
Explore your selling options
What's special
Welcome to this spacious 3-bedroom, 2-bathroom home, offering 1,680 sqft of comfortable living space. Situated on 2.9 acres, this property provides plenty of outdoor space! A brand new front deck and side steps have been added to the home for convenience and a perfect place to sit and enjoy the outdoors. A 12x16 shed is on the property for all your storage needs.
When entering the home, there is a large space that is perfect for a dining or sitting area. The kitchen features plenty of cabinet and counterspace, and includes a spacious pantry for all your storage needs. The kitchen is soon to be equipped with brand new stainless steel appliances! Just across from the kitchen is a cozy living area, perfect for relaxing or entertaining guests. The master bedroom has plenty of space, with the convenience of a master bathroom featuring a soaker tub, double vanity, walk in shower, and a generously sized walk-in closet. A dedicated laundry room is just off the living space with convenient folding area. This room can easily double as a mudroom. There are also two spacious bedrooms with walk in closets, and a full bathroom just off the living room. It is a 2020 model manufactured by Champion. This Home is located in the South Panola School District, and the power is provided by TVEPA.
This home has great space, functionality, and is move-in ready! Don't miss this incredible opportunity!
Zillow last checked: 8 hours ago
Listing updated: October 23, 2024 at 08:53am
Listed by:
Hannah Glidewell 662-501-6191,
Pioneer Auction & Realty Llc
Bought with:
Alisha McKinney, S-59809
Exit Southern Charm Realty
Source: MLS United,MLS#: 4091214
Facts & features
Interior
Bedrooms & bathrooms
- Bedrooms: 3
- Bathrooms: 2
- Full bathrooms: 2
Heating
- Central
Cooling
- Ceiling Fan(s), Central Air
Appliances
- Included: Electric Water Heater, Stainless Steel Appliance(s)
- Laundry: Electric Dryer Hookup, Laundry Room, Washer Hookup
Features
- Ceiling Fan(s), Double Vanity, Kitchen Island, Pantry, Walk-In Closet(s), Soaking Tub
- Flooring: Carpet, Vinyl
- Doors: Metal Insulated
- Windows: Blinds, Shutters
- Has fireplace: No
Interior area
- Total structure area: 1,680
- Total interior livable area: 1,680 sqft
Property
Parking
- Parking features: Gravel
Features
- Levels: One
- Stories: 1
- Patio & porch: Deck
- Exterior features: None
Lot
- Size: 2.90 Acres
Details
- Additional structures: Shed(s)
- Parcel number: 2146300032100000500
Construction
Type & style
- Home type: MobileManufactured
- Property subtype: Residential, Manufactured Home
Materials
- Vinyl, Siding
- Foundation: Pillar/Post/Pier
- Roof: Shingle
Condition
- New construction: No
- Year built: 2020
Utilities & green energy
- Sewer: Septic Tank
- Water: Shared Well
- Utilities for property: Electricity Connected, Water Connected
Community & neighborhood
Security
- Security features: Smoke Detector(s)
Location
- Region: Batesville
- Subdivision: McIvor Valley Farms
Price history
| Date | Event | Price |
|---|---|---|
| 10/22/2024 | Sold | -- |
Source: MLS United #4091214 Report a problem | ||
| 9/16/2024 | Pending sale | $172,900$103/sqft |
Source: MLS United #4091214 Report a problem | ||
| 9/12/2024 | Listed for sale | $172,900+24.5%$103/sqft |
Source: MLS United #4091214 Report a problem | ||
| 11/29/2022 | Listing removed | -- |
Source: Owner Report a problem | ||
| 9/26/2022 | Price change | $138,900-0.4%$83/sqft |
Source: | ||
Public tax history
| Year | Property taxes | Tax assessment |
|---|---|---|
| 2024 | $662 | $7,171 |
| 2023 | $662 -30.3% | $7,171 |
| 2022 | $950 +43.5% | $7,171 |
Find assessor info on the county website
Neighborhood: 38606
Nearby schools
GreatSchools rating
- 6/10Batesville Intermediate SchoolGrades: 2-3Distance: 4.8 mi
- 3/10Batesville Junior High SchoolGrades: 6-8Distance: 5.4 mi
- 8/10South Panola High SchoolGrades: 9-12Distance: 5.5 mi
