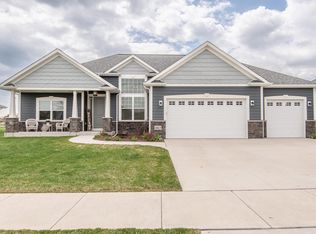Closed
$549,900
2851 Crosswinds DRIVE, Mount Pleasant, WI 53403
5beds
3,103sqft
Single Family Residence
Built in 2018
0.31 Acres Lot
$583,500 Zestimate®
$177/sqft
$3,704 Estimated rent
Home value
$583,500
$525,000 - $654,000
$3,704/mo
Zestimate® history
Loading...
Owner options
Explore your selling options
What's special
Beautiful 4/5 Bedroom 3.5 Bathroom Contemporary 2 Story home! This spacious home only 6-years old features an open floor plan! French doors enclose Bedroom 5 or flex room on main floor. The kitchen boasts elegant white cabinetry, quartz counters, full stainless steel appliances included, walk-in pantry, breakfast bar, loads of counter space, back-splash, and opens to the dinette and living/great room with gas fireplace. The patio doors lead to a concrete patio and large yard with irrigation system! Primary suite with French Door entryway, tray ceiling, walk-in closet, walk-in shower, and double sinks with quartz counters. Upstairs laundry and ample sized 3 additional bedrooms. Finished basement is equipped with kitchenette, another full bath and great entertaining area. Welcome Home!
Zillow last checked: 8 hours ago
Listing updated: February 03, 2025 at 06:53am
Listed by:
Aaron Kohlmeier 262-909-8700,
Welcome Home Real Estate Group, LLC
Bought with:
The Baer Team*
Source: WIREX MLS,MLS#: 1894680 Originating MLS: Metro MLS
Originating MLS: Metro MLS
Facts & features
Interior
Bedrooms & bathrooms
- Bedrooms: 5
- Bathrooms: 4
- Full bathrooms: 3
- 1/2 bathrooms: 1
- Main level bedrooms: 1
Primary bedroom
- Level: Upper
- Area: 252
- Dimensions: 18 x 14
Bedroom 2
- Level: Upper
- Area: 121
- Dimensions: 11 x 11
Bedroom 3
- Level: Upper
- Area: 121
- Dimensions: 11 x 11
Bedroom 4
- Level: Upper
- Area: 120
- Dimensions: 12 x 10
Bedroom 5
- Level: Main
- Area: 120
- Dimensions: 12 x 10
Bathroom
- Features: Shower on Lower, Tub Only, Master Bedroom Bath: Walk-In Shower, Master Bedroom Bath, Shower Over Tub
Kitchen
- Level: Main
- Area: 160
- Dimensions: 16 x 10
Living room
- Level: Main
- Area: 256
- Dimensions: 16 x 16
Heating
- Natural Gas, Forced Air
Cooling
- Central Air
Appliances
- Included: Dishwasher, Dryer, Microwave, Oven, Range, Refrigerator, Washer, Water Softener
Features
- High Speed Internet, Pantry, Walk-In Closet(s), Kitchen Island
- Basement: 8'+ Ceiling,Full,Partially Finished,Concrete,Radon Mitigation System,Sump Pump
Interior area
- Total structure area: 3,103
- Total interior livable area: 3,103 sqft
- Finished area above ground: 2,403
- Finished area below ground: 700
Property
Parking
- Total spaces: 3
- Parking features: Garage Door Opener, Attached, 3 Car
- Attached garage spaces: 3
Features
- Levels: Two
- Stories: 2
- Patio & porch: Patio
- Exterior features: Sprinkler System
Lot
- Size: 0.31 Acres
Details
- Parcel number: 151032332200099
- Zoning: Residential
- Special conditions: Arms Length
Construction
Type & style
- Home type: SingleFamily
- Architectural style: Contemporary
- Property subtype: Single Family Residence
Materials
- Fiber Cement, Aluminum Trim, Stone, Brick/Stone
Condition
- 6-10 Years
- New construction: No
- Year built: 2018
Utilities & green energy
- Sewer: Public Sewer
- Water: Public
- Utilities for property: Cable Available
Community & neighborhood
Location
- Region: Racine
- Subdivision: Providence Port
- Municipality: Mount Pleasant
HOA & financial
HOA
- Has HOA: Yes
- HOA fee: $350 annually
Price history
| Date | Event | Price |
|---|---|---|
| 1/31/2025 | Sold | $549,900$177/sqft |
Source: | ||
| 12/5/2024 | Contingent | $549,900$177/sqft |
Source: | ||
| 11/6/2024 | Price change | $549,900-1.8%$177/sqft |
Source: | ||
| 10/4/2024 | Listed for sale | $559,900-0.9%$180/sqft |
Source: | ||
| 10/3/2024 | Listing removed | $564,900$182/sqft |
Source: | ||
Public tax history
| Year | Property taxes | Tax assessment |
|---|---|---|
| 2024 | $8,302 -2.3% | $527,500 +0.9% |
| 2023 | $8,495 +10.9% | $523,000 +11.8% |
| 2022 | $7,658 -1.3% | $468,000 +10.8% |
Find assessor info on the county website
Neighborhood: 53403
Nearby schools
GreatSchools rating
- 2/10Jones Elementary SchoolGrades: PK-5Distance: 1 mi
- NAMitchell Middle SchoolGrades: 6-8Distance: 2.1 mi
- 5/10Park High SchoolGrades: 9-12Distance: 3.4 mi
Schools provided by the listing agent
- District: Racine
Source: WIREX MLS. This data may not be complete. We recommend contacting the local school district to confirm school assignments for this home.

Get pre-qualified for a loan
At Zillow Home Loans, we can pre-qualify you in as little as 5 minutes with no impact to your credit score.An equal housing lender. NMLS #10287.
