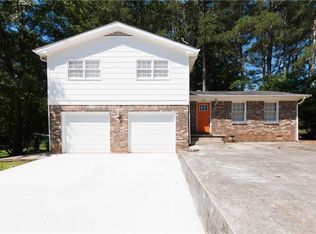REDUCED NEARLY 30K BELOW MARKET VALUE Completely renovated turn key home! Quartz Counter tops in kitchen & 2 baths, NEW SS appliances, refinished hardwoods, new kitchen floors, new cabinets, patio, wooded lot, new lighting & ceiling fans, barn door in master ste w/2 large closets, hardwoods throughout, formal dining, bead board & base board trim, new exterior & interior paint, LARGE secondary beds, dual vanities, 2 car garage, newly poured driveway with extra parking pad, ideal for 1st home or investment property! Close to I20, I285 & Airport! 2K on closing costs w/preferred lender. MUST SEE. Perfect home for Divvy program or Home Partners of America Program.
This property is off market, which means it's not currently listed for sale or rent on Zillow. This may be different from what's available on other websites or public sources.
