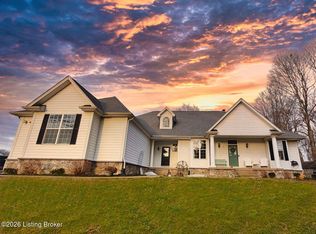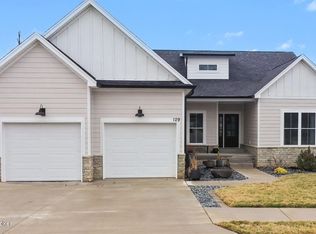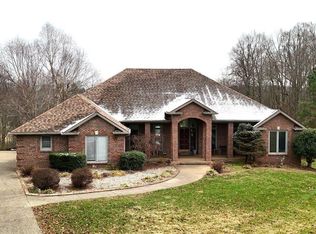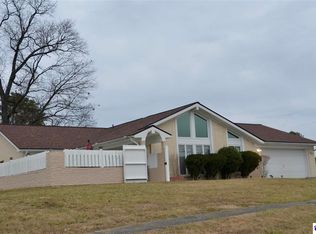24-hour First Right of Refusal, Active Under Contract as of 02/14/2026. Welcome to your own private oasis on 11.7 acres of breathtaking beauty also featuring a detached studio apartment with its own 2 car garage and carport. Perfect for extended living or a rental home. This spacious and luxurious home is conveniently located down a scenic tree lined private driveway! As you enter the home you will fall in love with the large sunroom that seamlessly flows into the kitchen. The kitchen features a long breakfast bar, an abundance of cabinetry, granite countertops, an additional sitting area and a full appliance package! An extra special feature of this home is the oversized living area that is complete with a fireplace, a dining room and large windows to soak in the natural light and stunning views. The primary owner's suite is absolutely spectacular with its high ceilings, chandelier and walk in closet. A few steps away and you are relaxing in the ensuite bathroom that is complete with solid surface countertops, a jetted tub, separate shower and tile flooring. The 2nd level of the home features 2 bedrooms, a full bathroom and a relaxing sitting area. The home also has a partially finished basement! The exterior of this home is nothing short of fantastic from the heated inground pool to the private courtyard! Looking for extra space or rental income? This property has a detached studio apartment with its own 2 car garage and carport. Other features include a Generac generator, Sunsetter awnings, mature trees, pond, 2 sheds and a 40x48 detached building! This property is a one of a kind, schedule your viewing today!
For sale
$595,000
2851 S Wilson Rd, Radcliff, KY 40160
4beds
3,783sqft
Est.:
Single Family Residence
Built in 1900
11.75 Acres Lot
$574,900 Zestimate®
$157/sqft
$-- HOA
What's special
Partially finished basementHeated inground poolPrivate courtyardSeparate showerAbundance of cabinetrySpacious and luxurious homeMature trees
- 16 days |
- 1,837 |
- 63 |
Zillow last checked: 8 hours ago
Listing updated: February 19, 2026 at 09:15am
Listed by:
Tracey Cecil-Simpson 270-766-1201,
Semonin REALTORS
Source: GLARMLS,MLS#: 1709024
Tour with a local agent
Facts & features
Interior
Bedrooms & bathrooms
- Bedrooms: 4
- Bathrooms: 3
- Full bathrooms: 3
Primary bedroom
- Level: First
Bedroom
- Level: First
Bedroom
- Level: Second
Bedroom
- Level: Second
Primary bathroom
- Level: First
Dining room
- Level: First
Family room
- Description: Carpet, Walk-in Closet
- Level: Basement
Kitchen
- Level: First
Living room
- Level: First
Sun room
- Level: First
Heating
- Forced Air, Other
Features
- Basement: Partially Finished
- Has fireplace: No
Interior area
- Total structure area: 3,183
- Total interior livable area: 3,783 sqft
- Finished area above ground: 3,183
- Finished area below ground: 600
Property
Parking
- Total spaces: 8
- Parking features: Detached, See Remarks
- Garage spaces: 8
Features
- Stories: 2
Lot
- Size: 11.75 Acres
Details
- Parcel number: 1620000034
Construction
Type & style
- Home type: SingleFamily
- Property subtype: Single Family Residence
Materials
- Vinyl Siding, Other
- Roof: Shingle
Condition
- Year built: 1900
Utilities & green energy
- Utilities for property: Electricity Connected, Natural Gas Connected
Community & HOA
Community
- Subdivision: None
HOA
- Has HOA: No
Location
- Region: Radcliff
Financial & listing details
- Price per square foot: $157/sqft
- Tax assessed value: $203,900
- Annual tax amount: $1,568
- Date on market: 2/19/2026
- Electric utility on property: Yes
Estimated market value
$574,900
$546,000 - $604,000
$2,344/mo
Price history
Price history
| Date | Event | Price |
|---|---|---|
| 2/19/2026 | Listed for sale | $595,000$157/sqft |
Source: | ||
| 2/19/2026 | Contingent | $595,000$157/sqft |
Source: | ||
| 2/13/2026 | Listed for sale | $595,000$157/sqft |
Source: | ||
| 2/5/2026 | Listing removed | $595,000$157/sqft |
Source: | ||
| 10/14/2025 | Price change | $595,000-8.5%$157/sqft |
Source: | ||
| 5/16/2025 | Listed for sale | $650,000-18.6%$172/sqft |
Source: | ||
| 5/13/2025 | Listing removed | $799,000$211/sqft |
Source: | ||
| 3/24/2025 | Price change | $799,000-6%$211/sqft |
Source: | ||
| 2/8/2025 | Listed for sale | $849,900$225/sqft |
Source: | ||
Public tax history
Public tax history
| Year | Property taxes | Tax assessment |
|---|---|---|
| 2023 | $1,568 | $203,900 |
| 2022 | $1,568 | $203,900 -21.7% |
| 2021 | $1,568 +531% | $260,500 |
| 2020 | $248 | $260,500 +58.3% |
| 2019 | $248 -4.1% | $164,600 -1% |
| 2018 | $259 | $166,300 |
| 2017 | $259 -0.4% | $166,300 -0.4% |
| 2016 | $260 | $167,000 +2.9% |
| 2015 | $260 | $162,300 |
Find assessor info on the county website
BuyAbility℠ payment
Est. payment
$3,395/mo
Principal & interest
$3068
Property taxes
$327
Climate risks
Neighborhood: 40160
Nearby schools
GreatSchools rating
- NANorth Park Elementary SchoolGrades: PK-KDistance: 1.8 mi
- 3/10North Middle SchoolGrades: 6-8Distance: 2 mi
- 4/10North Hardin High SchoolGrades: 9-12Distance: 2.1 mi




